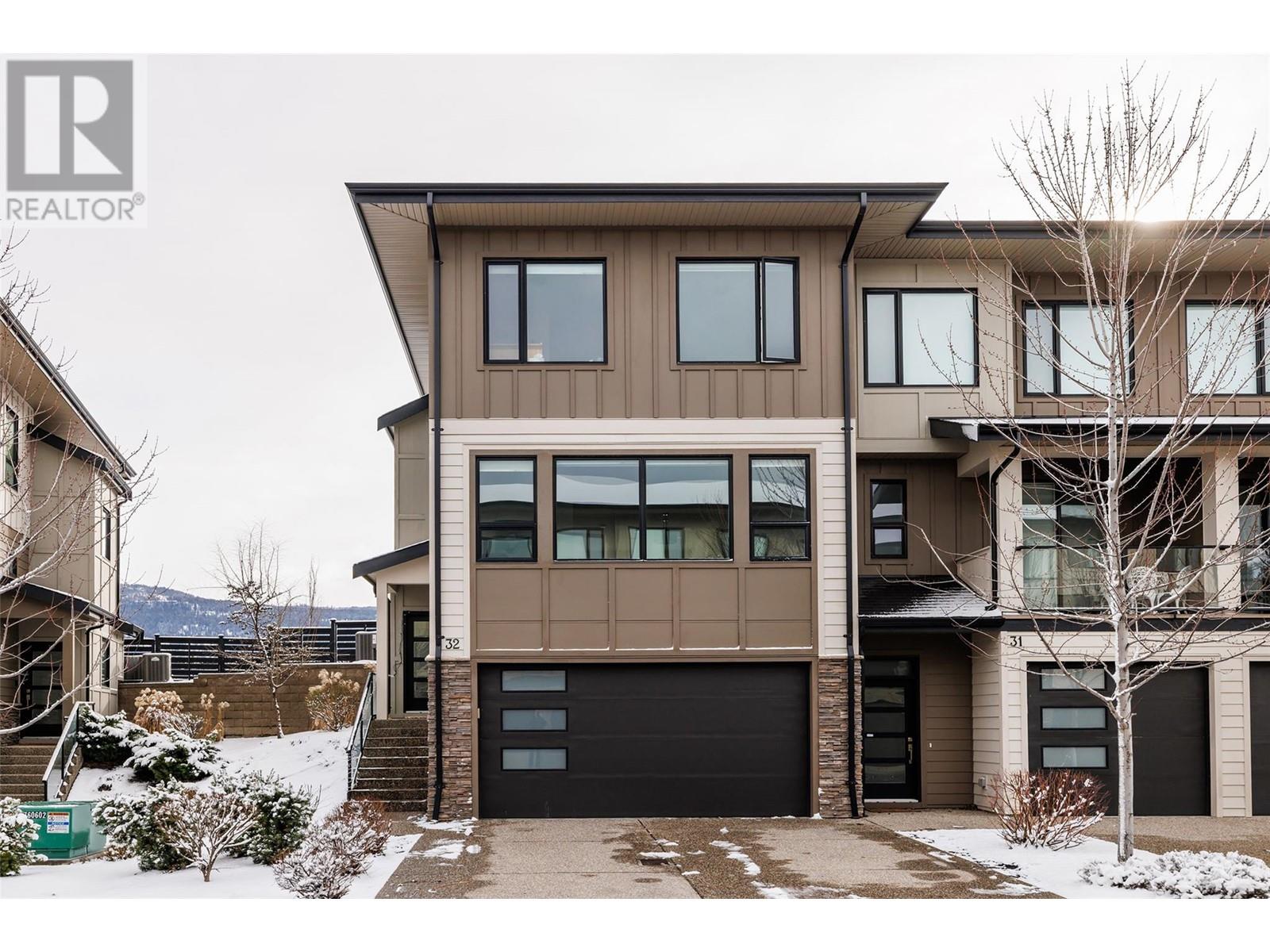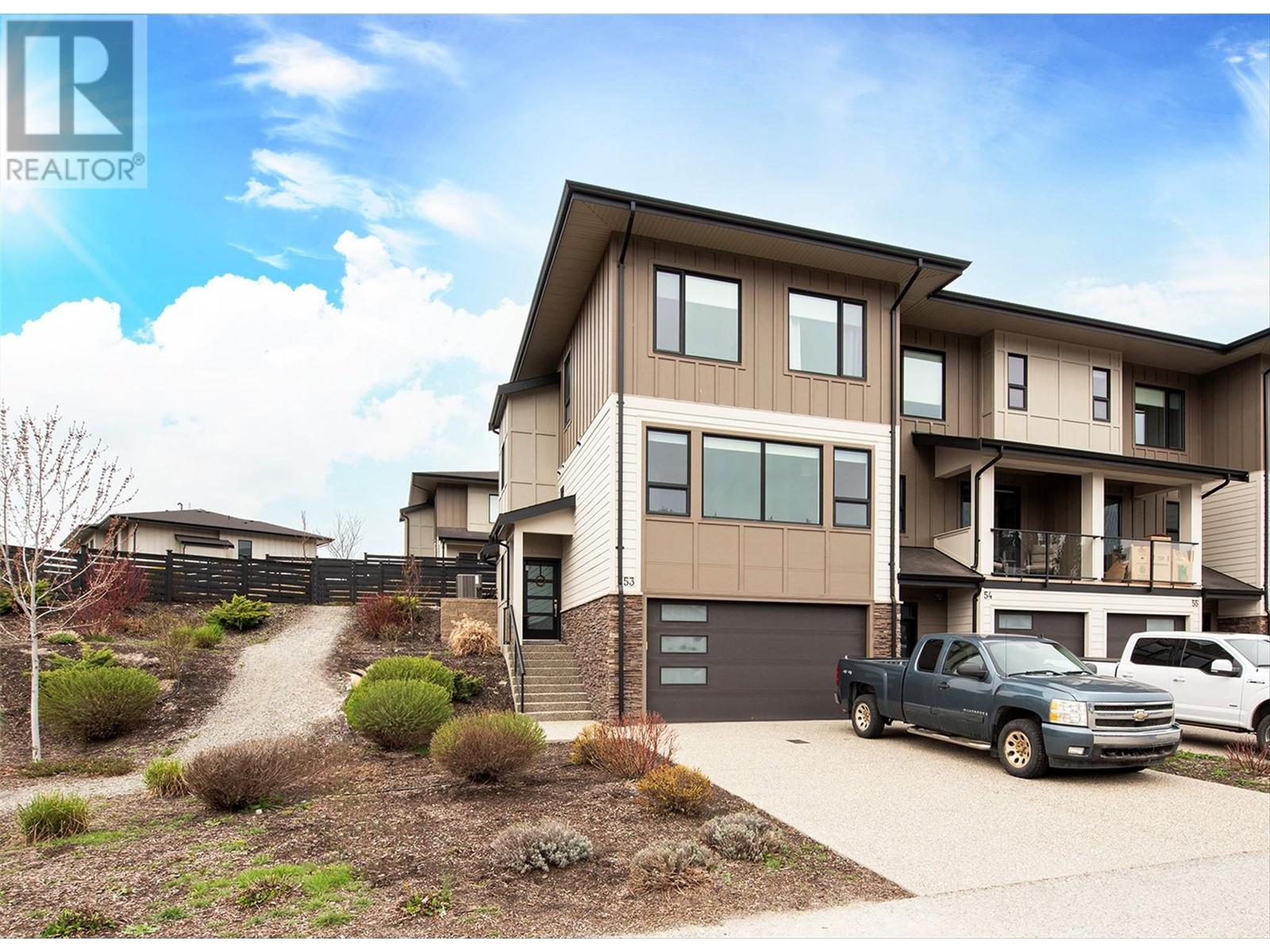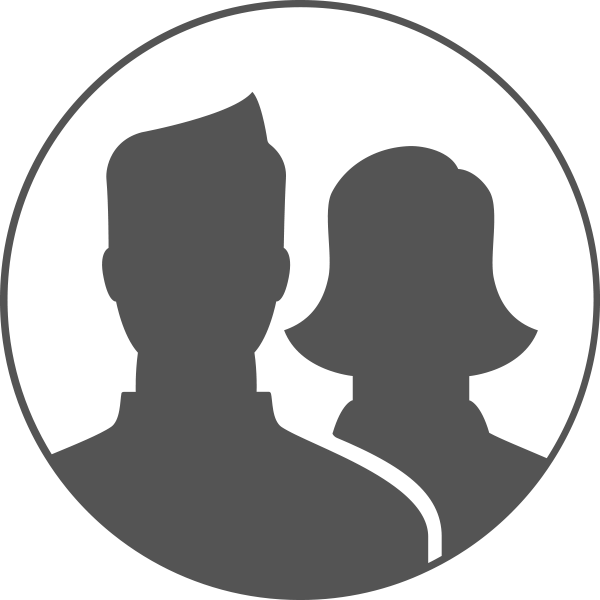- ©MLS 10262845
- Area 1525 sq ft
- Bedrooms 3
- Bathrooms 3
- Parkings 3
Description
Modern 2018 built 3-bedroom, 3-bathroom home with gorgeous mountain & pond views in the Rockridge community in beautiful Lake Country! The main floor of this stunning home features a bright open concept layout with tons of windows that let in the natural light, 9’ ceilings, contemporary laminate flooring, soft close cabinetry, SS appliances including gas range, quartz countertops, cozy fireplace, convenient half bath, recessed lighting, access to the covered front deck off the dining area & access to the spacious & private fenced backyard. The upper level features the 3 bedrooms including the spacious master with private 3-piece ensuite with heated floors, full main bathroom & laundry facilities. The bottom level offers access to the double car garage with extra shop space, adjacent storage room & coat closet. The Rockridge is a pet-friendly community permitting 2 pets per home & rentals +30 days are permitted! Added perks include sprinkler system, high efficiency furnace & gas BBQ hookup. Enjoy the affordable $222/month strata fee, community gardens & numerous nearby parks! Close to amenities, trails, several lakes & beaches! THIS ONE IS AVAILABLE AND EASY TO SHOW! (id:48970) Show More
Details
- Constructed Date: 2018
- Property Type: Single Family
- Type: Row / Townhouse
- Access Type: Easy access, Highway access
- Community: Rockridge
- Neighbourhood: Lake Country North West
- Maintenance Fee: 222.00/Monthly
Ammenities + Nearby
- Golf Course
- Recreation
- Shopping
- Park
- Golf Course
- Recreation
- Shopping
- Park
Features
- Balcony
- Family Oriented
- Patio(s)
- Mountain view
- Dryer - Electric
- Refrigerator
- Washer
- Gas stove(s)
- Dishwasher
- Microwave
- Central air conditioning
- Forced air
Rooms Details For #8 12798 Lake Hill Drive,
| Type | Level | Dimension |
|---|---|---|
| Dining room | Second level | 7 ft x 12 ft |
| Living room | Second level | 14 ft x 18 ft |
| Kitchen | Second level | 14 ft x 15 ft |
| 2pc Bathroom | Second level | 5 ft x 6 ft |
| Laundry room | Third level | 4 ft x 3 ft |
| Primary Bedroom | Third level | 12 ft x 13 ft |
| Full ensuite bathroom | Third level | 5 ft x 8 ft |
| Bedroom | Third level | 8 ft x 9 ft |
| Bedroom | Third level | 9 ft x 10 ft |
| Full bathroom | Third level | 5 ft x 8 ft |
| Other | Main level | 10 ft x 6 ft |
Location
Similar Properties
For Sale
$ 799,900 $ 392 / Sq. Ft.

- 10305786 ©MLS
- 3 Bedroom
- 3 Bathroom
For Sale
$ 674,900 $ 443 / Sq. Ft.

- 10269816 ©MLS
- 3 Bedroom
- 3 Bathroom
For Sale
$ 796,500 $ 417 / Sq. Ft.

- 10309972 ©MLS
- 3 Bedroom
- 3 Bathroom


This REALTOR.ca listing content is owned and licensed by REALTOR® members of The Canadian Real Estate Association
Data provided by: Okanagan-Mainline Real Estate Board


