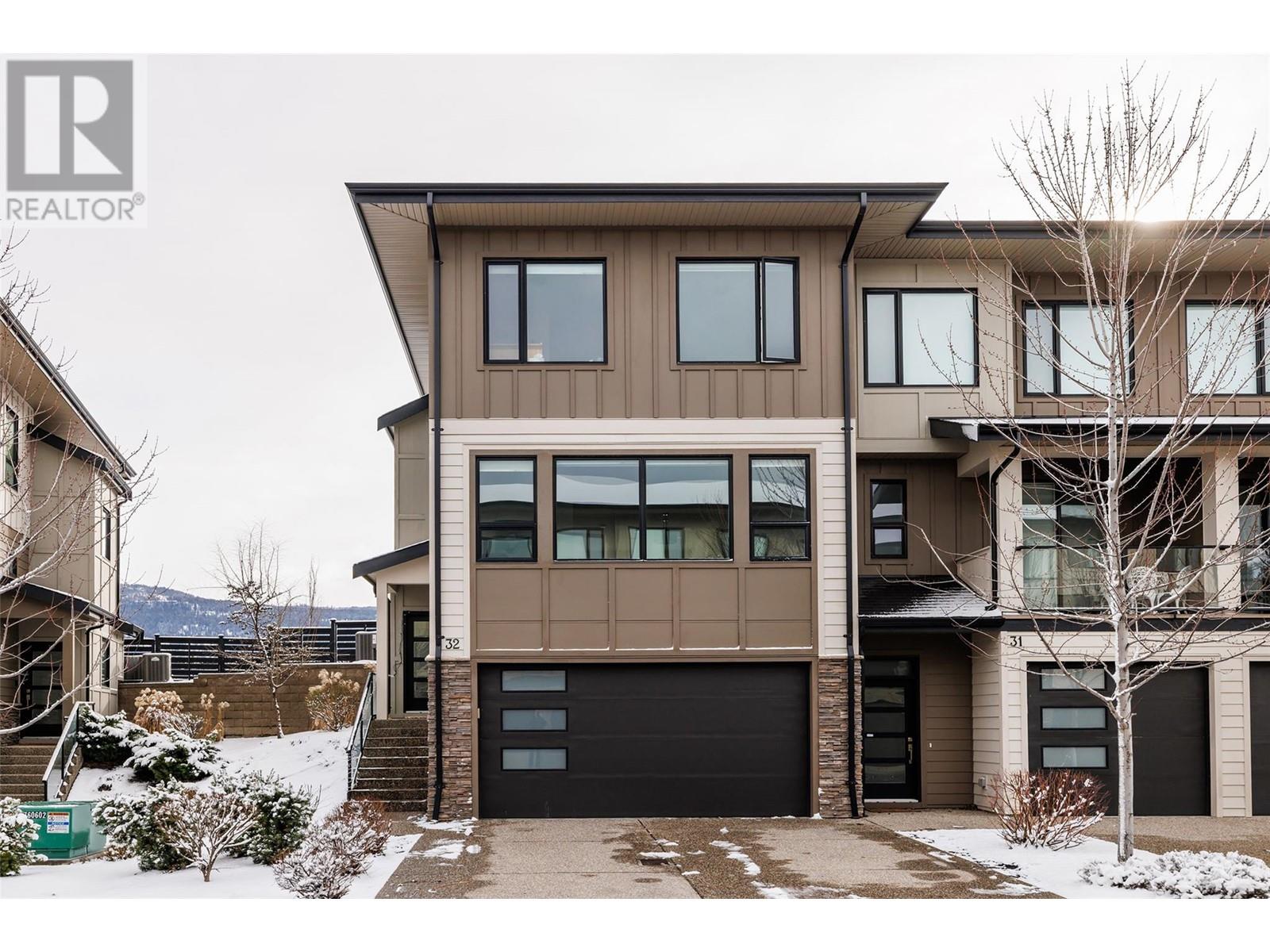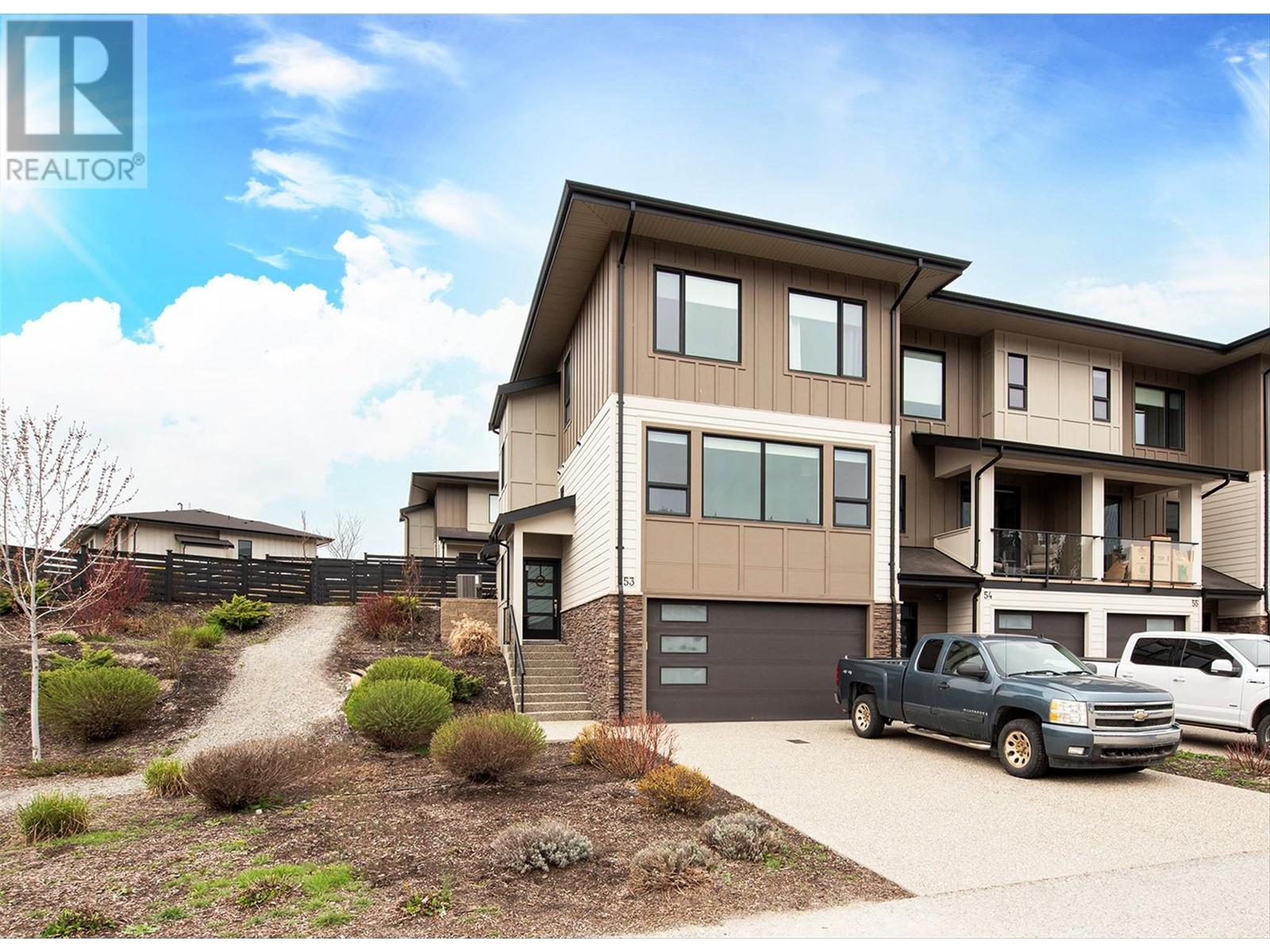- ©MLS 10269816
- Area 1525 sq ft
- Bedrooms 3
- Bathrooms 3
- Parkings 3
Description
Welcome to the Rockridge community located in the highly sought-after area of The Lakes. This stunning three-story townhome has been meticulously maintained and boasts three spacious bedrooms and two and a half bathrooms. The open concept kitchen is a chef's dream, featuring an oversized island, luxurious quartz countertops, and top-of-the-line upgraded appliances, including a gas range. Upstairs, you'll find two generously sized secondary rooms complete with a full bathroom, while the master suite features a full master ensuite and a walk-in closet. The bathrooms are adorned with stylish quartz countertops, and you'll appreciate the convenience of having the laundry upstairs, along with ample linen storage. This townhome is equipped with an oversized double tandem garage that provides ample storage space for your belongings. The yard is perfect for entertaining guests during summer dinner parties, and the upgraded gas BBQ hook-up ensures that you can host the perfect backyard cookout. This townhome is only 2 years old and comes with Home Owner Warranty Protection for your peace of mind. The community itself is family-friendly and offers two playgrounds, a sports court, and a scenic pond with a walking trail park. You'll appreciate the convenience of being close to all the shopping and amenities you need, while being just 15 minutes from the airport and UBCO. Make this beautiful Rockridge townhome your own and start living your dream life in The Lakes community today! (id:48970) Show More
Details
- Constructed Date: 2020
- Property Type: Single Family
- Type: Row / Townhouse
- Community: RockRidge
- Neighbourhood: Lake Country North West
- Maintenance Fee: 278.00/Monthly
Features
- Balcony
- Patio(s)
- Mountain view
- Dryer - Electric
- Refrigerator
- Washer
- Gas stove(s)
- Dishwasher
- Microwave
- Central air conditioning
- Forced air
Rooms Details For #74 12798 Lake Hill Drive,
| Type | Level | Dimension |
|---|---|---|
| Dining room | Second level | 7 ft x 12 ft |
| Living room | Second level | 14 ft x 18 ft |
| Kitchen | Second level | 14 ft x 15 ft |
| 2pc Bathroom | Second level | 5 ft x 6 ft |
| Laundry room | Third level | 4 ft x 3 ft |
| Primary Bedroom | Third level | 12 ft x 13 ft |
| Full ensuite bathroom | Third level | 5 ft x 8 ft |
| Bedroom | Third level | 8 ft x 9 ft |
| Bedroom | Third level | 9 ft x 10 ft |
| Full bathroom | Third level | 5 ft x 8 ft |
| Other | Main level | 10 ft x 6 ft |
Location
Similar Properties
For Sale
$ 650,000 $ 426 / Sq. Ft.

- 10262845 ©MLS
- 3 Bedroom
- 3 Bathroom
For Sale
$ 799,900 $ 392 / Sq. Ft.

- 10305786 ©MLS
- 3 Bedroom
- 3 Bathroom
For Sale
$ 796,500 $ 417 / Sq. Ft.

- 10309972 ©MLS
- 3 Bedroom
- 3 Bathroom


This REALTOR.ca listing content is owned and licensed by REALTOR® members of The Canadian Real Estate Association
Data provided by: Okanagan-Mainline Real Estate Board


