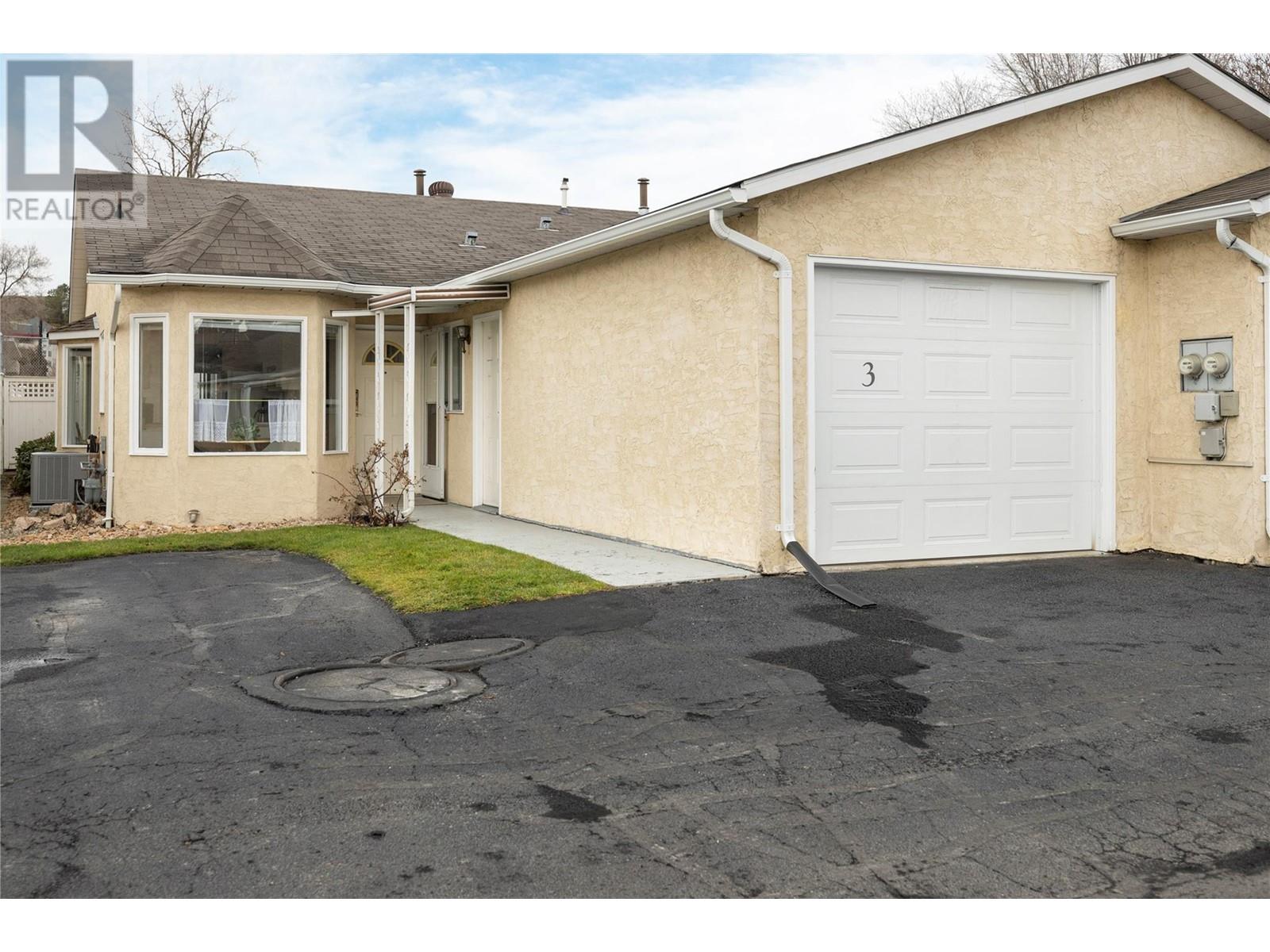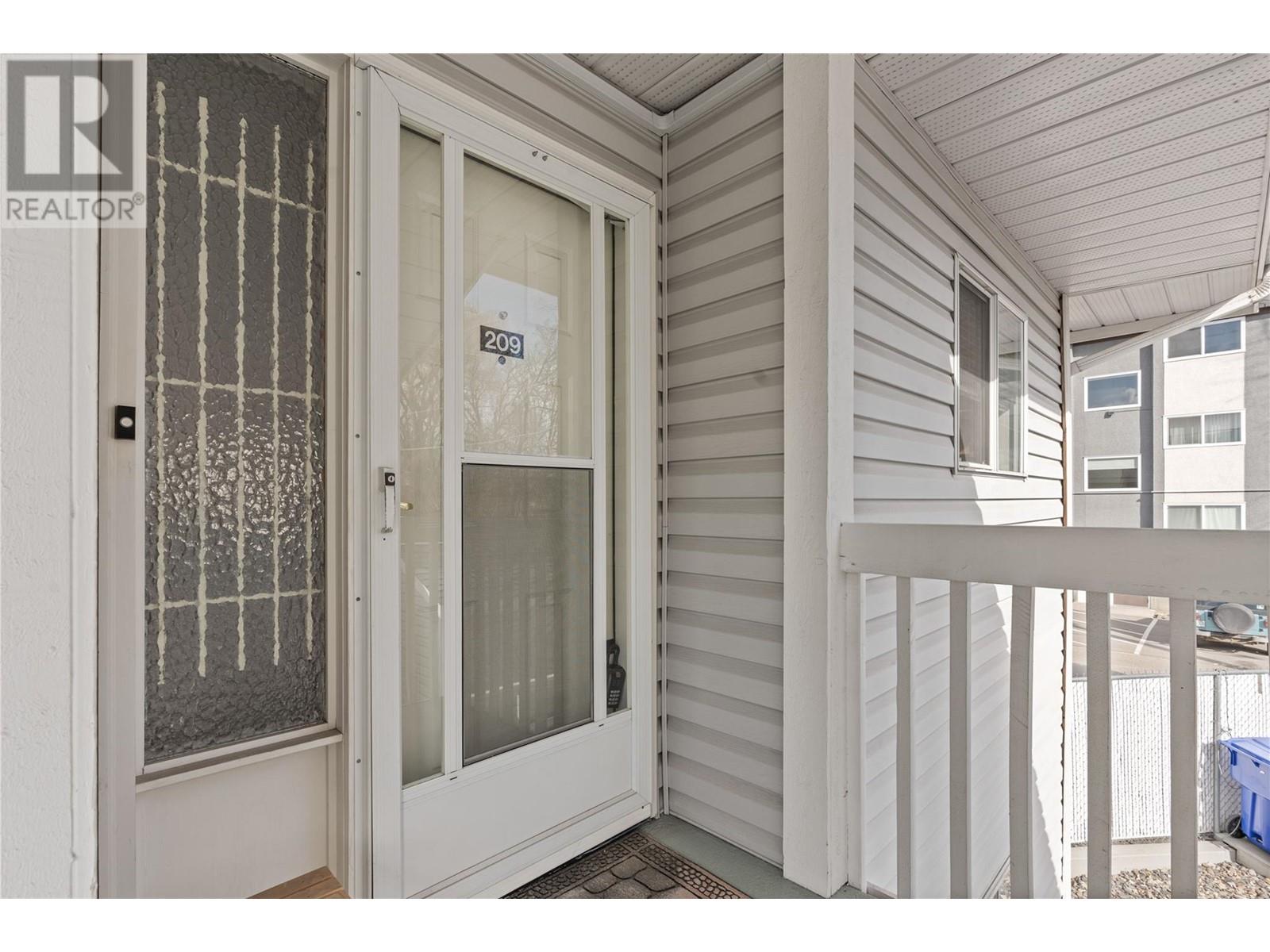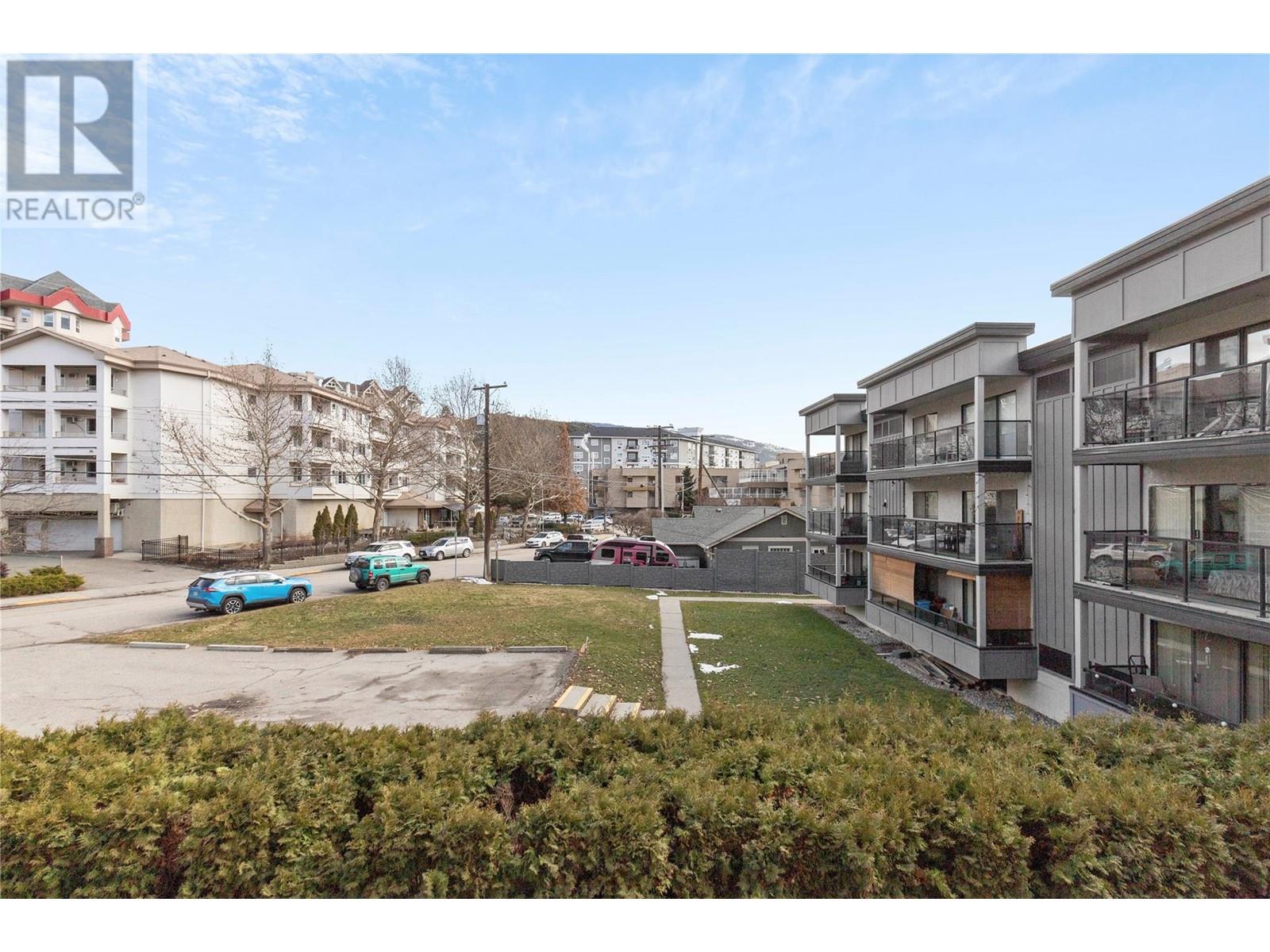- ©MLS 10265581
- Area 1551 sq ft
- Bedrooms 2
- Bathrooms 2
- Parkings 1
Description
Warm, inviting 2Bed/2bath end unit in small complex with only 17 homes. Private backyard for gardening or enjoying dinner on covered patio. A spacious level entry main floor with eat in kitchen, great room for living and dining. Lots of windows for natural light. Main bedroom with 4pc washroom and walk in closet. Main floor laundry, lots of storage! Downstairs you will find finished rec room and walk in closet. Other side plenty of room for storage or finish to your liking. Central air, vacuum and security. Great location! Within walking distance to shopping and downtown. 55+ (id:48970) Show More
Details
- Constructed Date: 1990
- Property Type: Single Family
- Type: Row / Townhouse
- Architectural Style: Ranch
- Community: Hamilton Place
- Neighbourhood: City of Vernon
- Maintenance Fee: 300.00/Monthly
Features
- Adult Oriented
- Dryer - Electric
- Refrigerator
- Washer
- Range - Electric
- Dishwasher
- Central air conditioning
- Security system
- Forced air
Rooms Details For #17 3603 27 Avenue,
| Type | Level | Dimension |
|---|---|---|
| Great room | Basement | 31 ft ,8 in x 10 ft ,11 in |
| Storage | Basement | 10 ft ,11 in x 4 ft ,6 in |
| Living room | Main level | 16 ft ,7 in x 11 ft ,7 in |
| Dining room | Main level | 9 ft ,6 in x 11 ft ,7 in |
| Kitchen | Main level | 7 ft ,6 in x 16 ft ,9 in |
| Primary Bedroom | Main level | 13 ft x 11 ft ,1 in |
| Bedroom | Main level | 10 ft ,3 in x 11 ft ,1 in |
| Full ensuite bathroom | Main level | 6 ft x 7 ft ,9 in |
| Full bathroom | Main level | 7 ft ,8 in x 7 ft |
| Laundry room | Main level | Measurements not available |
| Dining nook | Main level | 7 ft ,9 in x 7 ft ,6 in |
Location
Similar Properties
For Sale
$ 419,900 $ 202 / Sq. Ft.

- 10302078 ©MLS
- 2 Bedroom
- 2 Bathroom
For Sale
$ 298,900 $ 238 / Sq. Ft.

- 10305077 ©MLS
- 2 Bedroom
- 2 Bathroom
For Sale
$ 299,000 $ 335 / Sq. Ft.

- 10305907 ©MLS
- 2 Bedroom
- 2 Bathroom


This REALTOR.ca listing content is owned and licensed by REALTOR® members of The Canadian Real Estate Association
Data provided by: Okanagan-Mainline Real Estate Board


