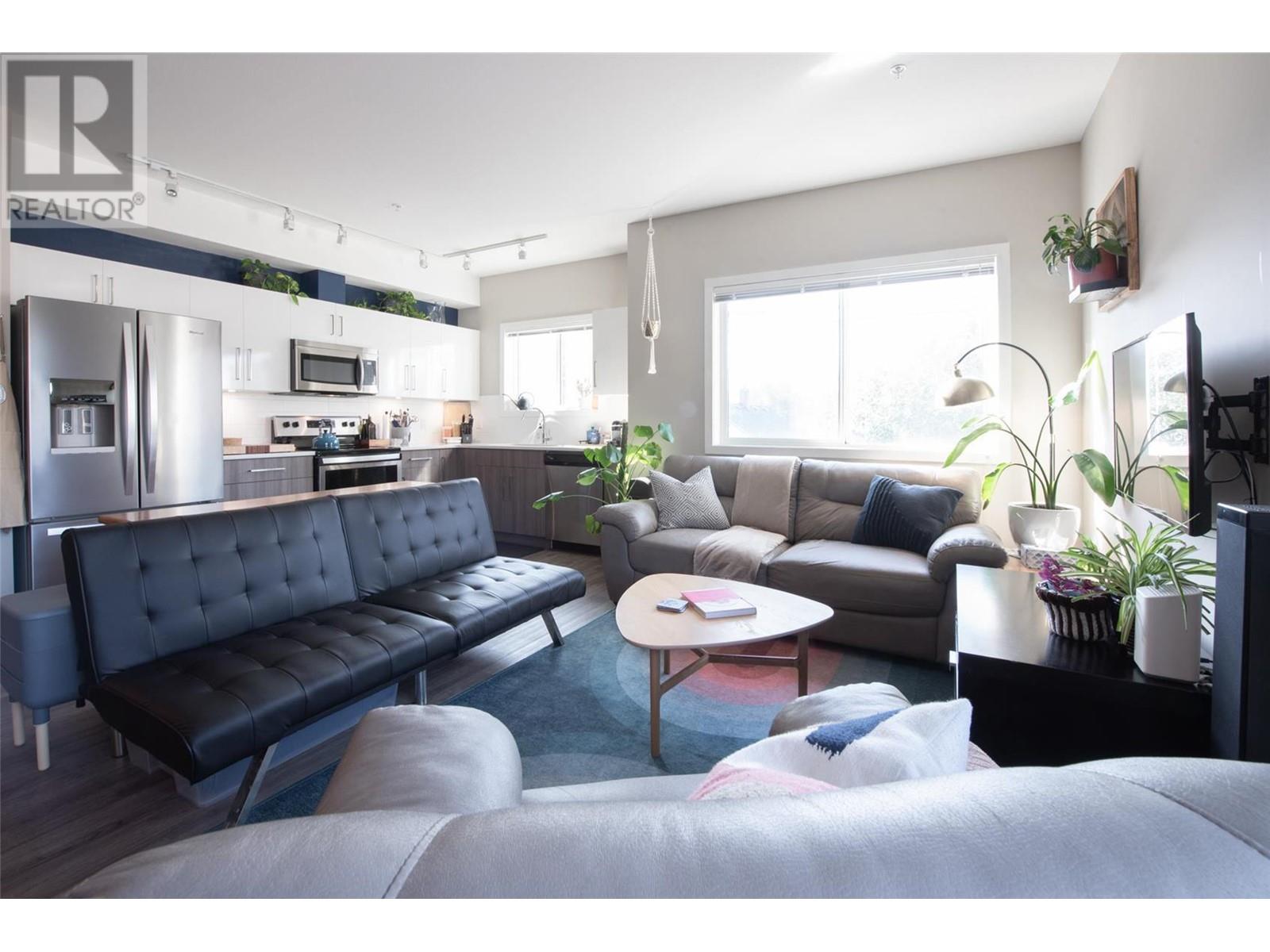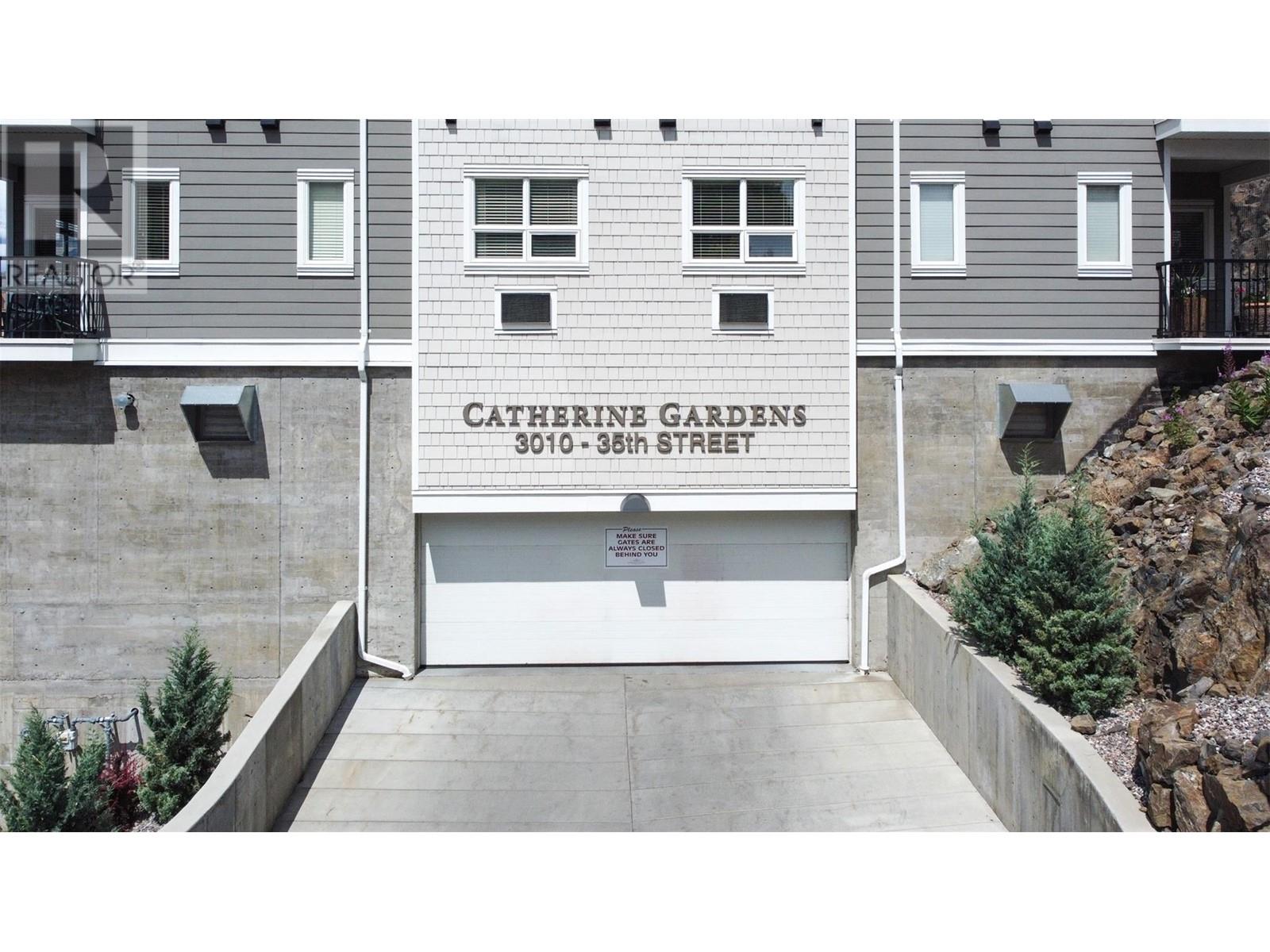- ©MLS 10305077
- Area 1257 sq ft
- Bedrooms 2
- Bathrooms 2
Description
55+ complex. 2nd floor, quiet side of the building.. This home is bright & spacious 2 bed, 2 bath, in-suite laundry. Large Master bedroom w/ensuite, large closet. This home has a fresh feel with having been painted this past February. This seller has already replaced the poly B to Pex. New Hot water tank March 2023, New Washer/Dryer end of 2020. Furnace is being serviced this spring. Comfortable home for 2. Covered parking and easy to access storage locker. Also has Pure fibre optics, highspeed. A well run and maintained building, perfect location. Walking distance to shopping, coffee shops, groceries, banking, hair dressers, drug stores, restaurants & downtown transit. Seller says it has been a wonderful place to live. (id:48970) Show More
Details
- Constructed Date: 1988
- Property Type: Single Family
- Type: Row / Townhouse
- Access Type: Easy access
- Community: Swan Brook
- Neighbourhood: City of Vernon
- Maintenance Fee: 340.51/Monthly
Ammenities + Nearby
- Shopping
- Shopping
Features
- Level lot
- Adult Oriented
- Seniors Oriented
- Refrigerator
- Dishwasher
- Dryer
- Range - Electric
- Washer
- Central air conditioning
- Forced air
- See remarks
- Storage, Locker
- Waterfront on creek
Rooms Details For 2806 35 Street Unit# 209
| Type | Level | Dimension |
|---|---|---|
| Foyer | Second level | 7'9'' x 5'4'' |
| Full bathroom | Second level | 7'7'' x 7'3'' |
| Living room | Second level | 17'10'' x 14' |
| Full ensuite bathroom | Second level | 7'5'' x 7'4'' |
| Bedroom | Second level | 12'10'' x 11'11'' |
| Dining room | Second level | 12' x 10'4'' |
| Sunroom | Second level | 14' x 7' |
| Primary Bedroom | Second level | 14'8'' x 11'10'' |
| Laundry room | Second level | 12'4'' x 8'3'' |
| Kitchen | Second level | 9'5'' x 9'4'' |
Location
Similar Properties
For Sale
$ 425,000 $ 445 / Sq. Ft.

- 10307008 ©MLS
- 2 Bedroom
- 2 Bathroom
For Sale
$ 311,000 $ 333 / Sq. Ft.

- 10313665 ©MLS
- 2 Bedroom
- 2 Bathroom
For Sale
$ 426,900 $ 275 / Sq. Ft.

- 10265581 ©MLS
- 2 Bedroom
- 2 Bathroom


This REALTOR.ca listing content is owned and licensed by REALTOR® members of The Canadian Real Estate Association
Data provided by: Okanagan-Mainline Real Estate Board


