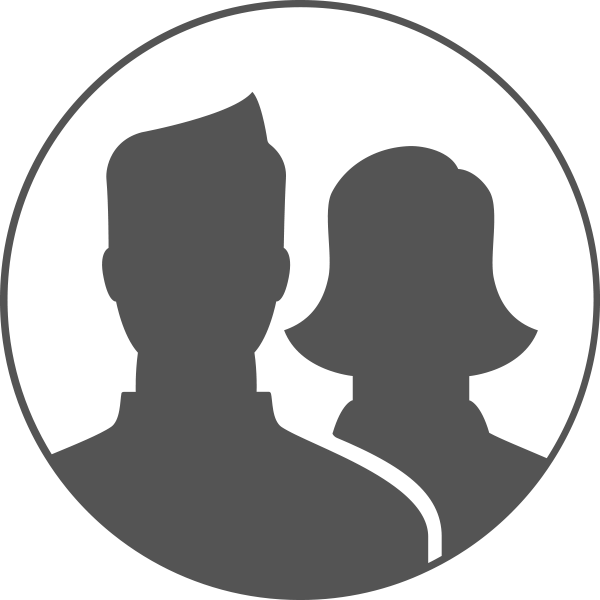- ©MLS 177691
- Area 2188 sq ft
- Bedrooms 3
- Bathrooms 3
Description
Open & inviting this well maintained 2188 sq. ft. home has a large open kitchen/dining/living area, 2 bedrooms, 2 bathrooms and access to a wrap around covered deck on the main floor. Currently there is a 1 bedroom, 1 bathroom in-law suite with private outside entry. This private suite could easily be converted back to a basement entry making this a 4-5 bedroom, 3 bathroom home. Laundry on both floors. Two car garage - wired 220. Two storage sheds. Full quality fencing with secure gates to the back yard on each side of the home. Two year old roof. Known for its lovely soil & flat terrain this area of Kamloops is great for gardening, walking & biking. In close proximity are many great recreational options including golfing, gyms, hiking, ball parks & swimming.*All measurements & distances are approximate & should be verified if deemed important. (id:48970) Show More
Details
- Property Type: Single Family
- Type: House
- Construction Material: Wood frame
- Access Type: Easy access
- Road: Paved road
- Architectural Style: Basement entry
- Community: Brocklehurst
Ammenities + Nearby
- Shopping
- Recreation
- Golf Course
- Shopping
- Recreation
- Golf Course
Features
- Refrigerator
- Washer & Dryer
- Dishwasher
- Window Coverings
- Stove
- Central air conditioning
- Forced air
- Furnace
Rooms Details For 916 INVERMERE CRT
| Type | Level | Dimension |
|---|---|---|
| 4pc Bathroom | Basement | Measurements not available |
| Foyer | Basement | 7 ft x 9 ft |
| Kitchen | Basement | 12 ft x 13 ft |
| Dining room | Basement | 6 ft x 10 ft |
| Living room | Basement | 11 ft x 13 ft |
| Bedroom | Basement | 10 ft x 11 ft ,4 in |
| Storage | Basement | 6 ft x 10 ft |
| Storage | Basement | 5 ft ,6 in x 12 ft ,5 in |
| 5pc Bathroom | Main level | Measurements not available |
| 2pc Ensuite bath | Main level | Measurements not available |
| Foyer | Main level | 7 ft x 9 ft |
| Kitchen | Main level | 10 ft ,8 in x 13 ft ,3 in |
| Dining nook | Main level | 6 ft x 9 ft |
| Dining room | Main level | 13 ft ,2 in x 15 ft |
| Living room | Main level | 17 ft x 17 ft |
| Primary Bedroom | Main level | 12 ft x 13 ft |
| Bedroom | Main level | 8 ft x 11 ft ,5 in |
| Foyer | Main level | 3 ft ,11 in x 8 ft ,11 in |
Location
Similar Properties
For Sale
$ 769,000 $ 351 / Sq. Ft.

- 173434 ©MLS
- 3 Bedroom
- 3 Bathroom
For Sale
$ 609,900 $ 553 / Sq. Ft.

- 170737 ©MLS
- 3 Bedroom
- 2 Bathroom
For Sale
$ 1,100,000 $ 764 / Sq. Ft.

- 168659 ©MLS
- 3 Bedroom
- 2 Bathroom


This REALTOR.ca listing content is owned and licensed by REALTOR® members of The Canadian Real Estate Association
Data provided by: Kamloops & District Real Estate Association


