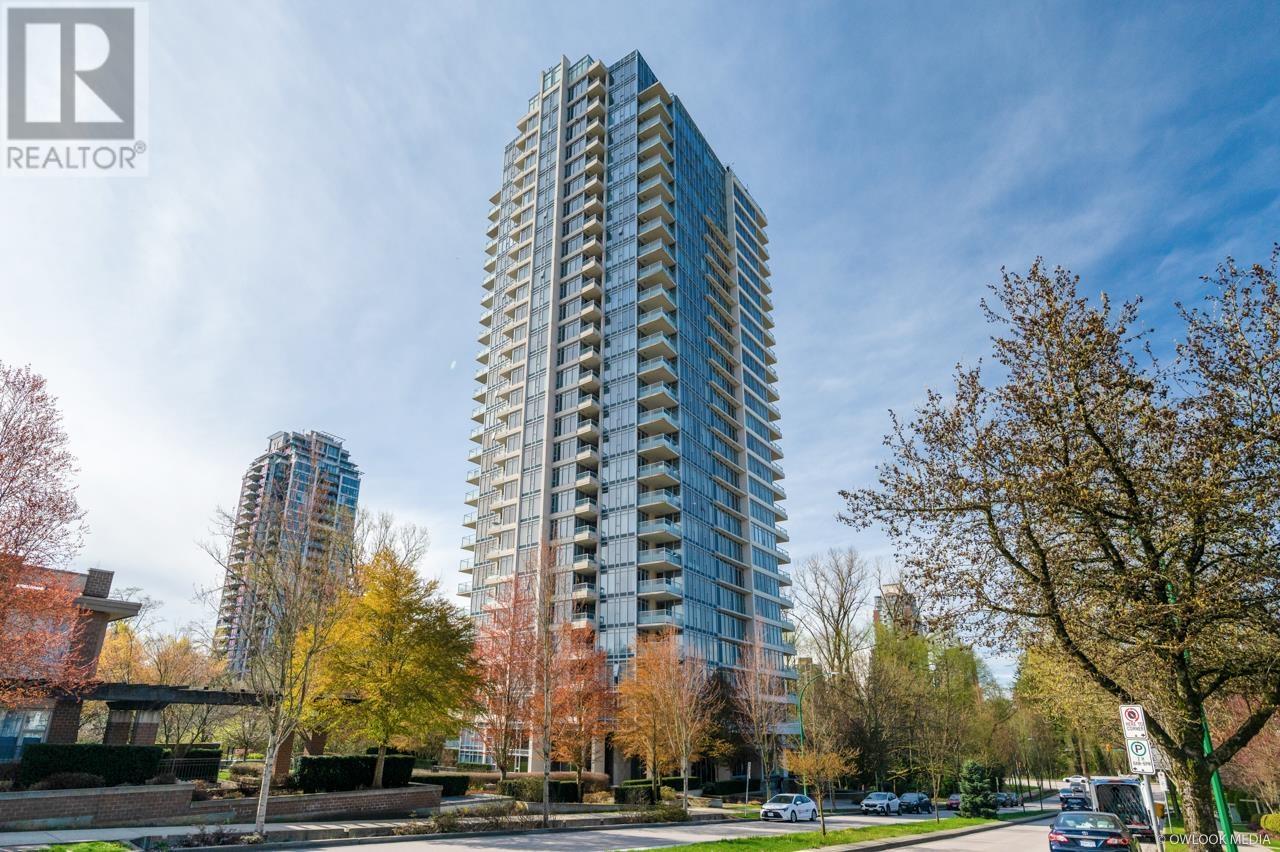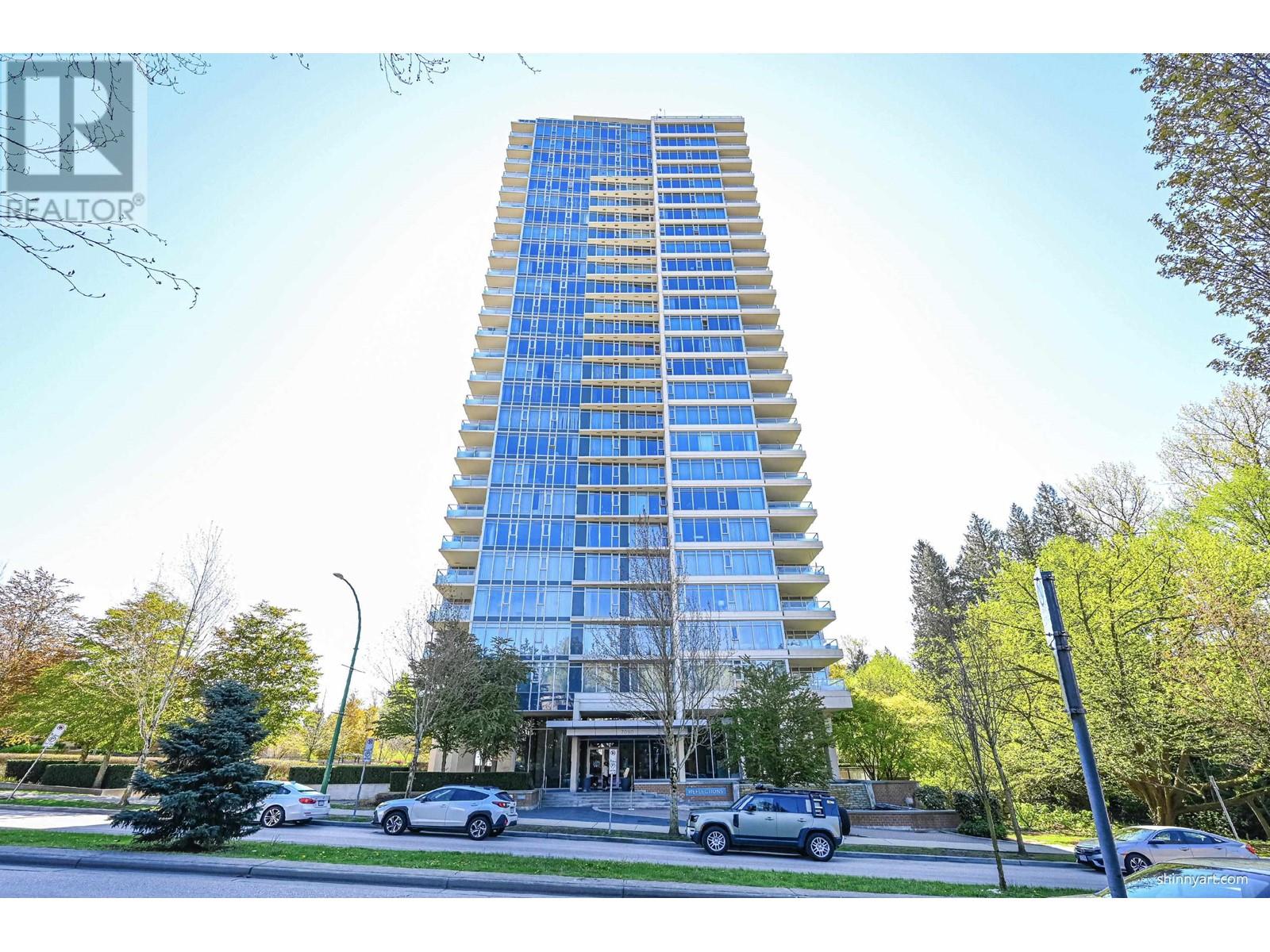- ©MLS R2829236
- Area 905 sq ft
- Bedrooms 2
- Bathrooms 2
- Parkings 2
Description
Reflections by Ledingham McAllister. This North West facing corner unit - 905 sqft, 2 bedroom, 2 full bath. Bedrooms are seperated from each other with total privacy. Gourmet kitchen perfect for entertaining is open to the living & dining area. Original Ledmac upgrades incl. hardwood floor, upgraded appliances, matching quartz counters in bath. Beautiful black walnut entertainment unit in living room and closet organizer in Master bedroom Fully well equipped exercise GYM & huge recreation lounge. 5 min walk to Edmonds skytrain station , 2 blocks away from High Gate Village mall. Surrounded by coffee shops & restaurants all in you neighbourhood. Metrotown and New West Quay are only short distances away. 2 side by side parkings & 1 Storage locker. Open house Nov 18 Sat. From 1 - 3 pm. (id:48970) Show More
Details
- Constructed Date: 2012
- Property Type: Single Family
- Type: Apartment
- Maintenance Fee: 361.59/Monthly
Ammenities + Nearby
- Exercise Centre
- Guest Suite
- Laundry - In Suite
- Recreation Centre
- Recreation
- Shopping
- Recreation
- Shopping
Features
- Central location
- Pets Allowed
Location
Similar Properties
For Sale
$ 788,000 $ 953 / Sq. Ft.

- R2867214 ©MLS
- 2 Bedroom
- 2 Bathroom
For Sale
$ 839,000 $ 930 / Sq. Ft.

- R2872551 ©MLS
- 2 Bedroom
- 2 Bathroom
For Sale
$ 758,000 $ 736 / Sq. Ft.

- R2719769 ©MLS
- 2 Bedroom
- 2 Bathroom


This REALTOR.ca listing content is owned and licensed by REALTOR® members of The Canadian Real Estate Association
Data provided by: Real Estate Board Of Greater Vancouver


