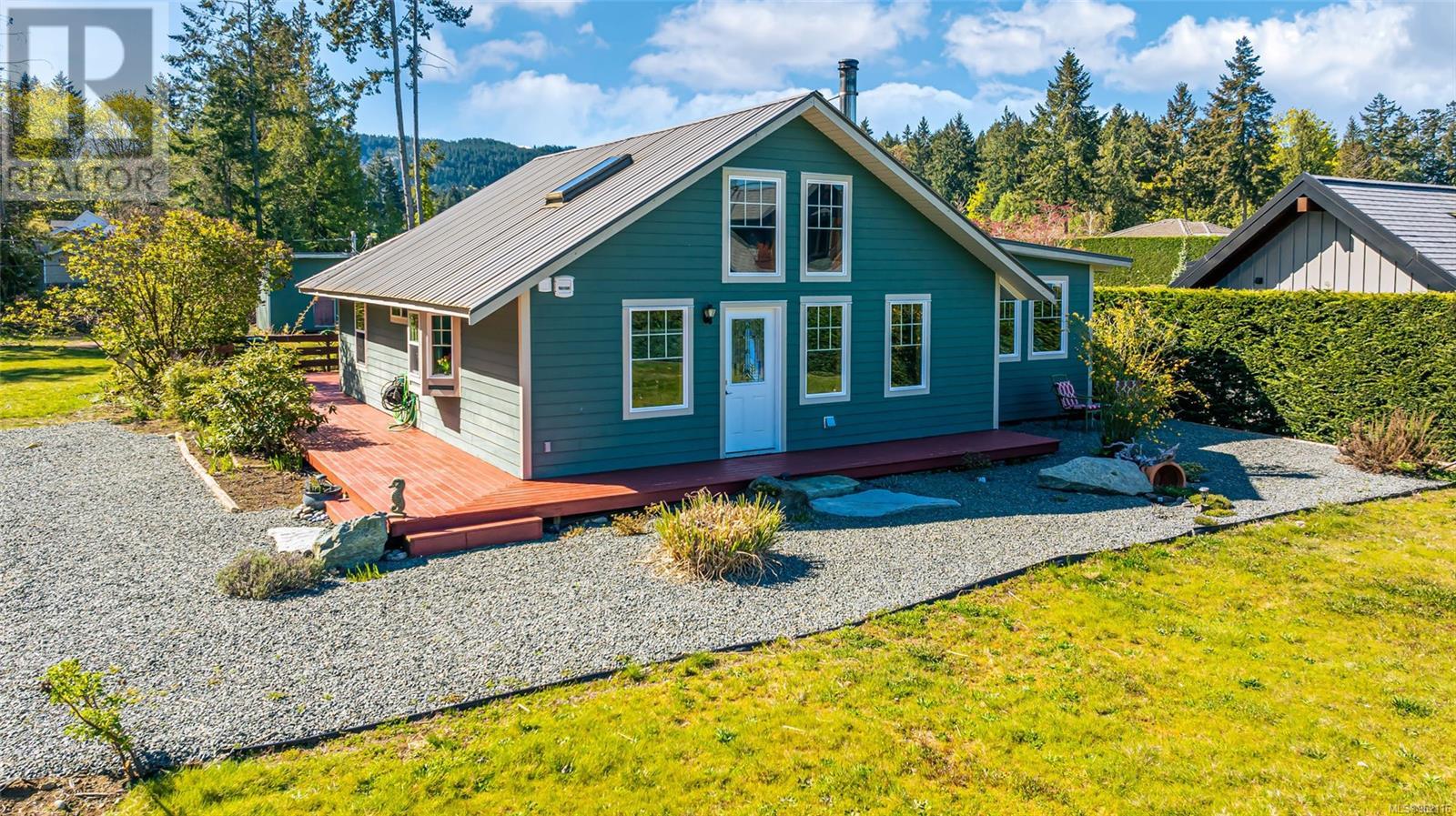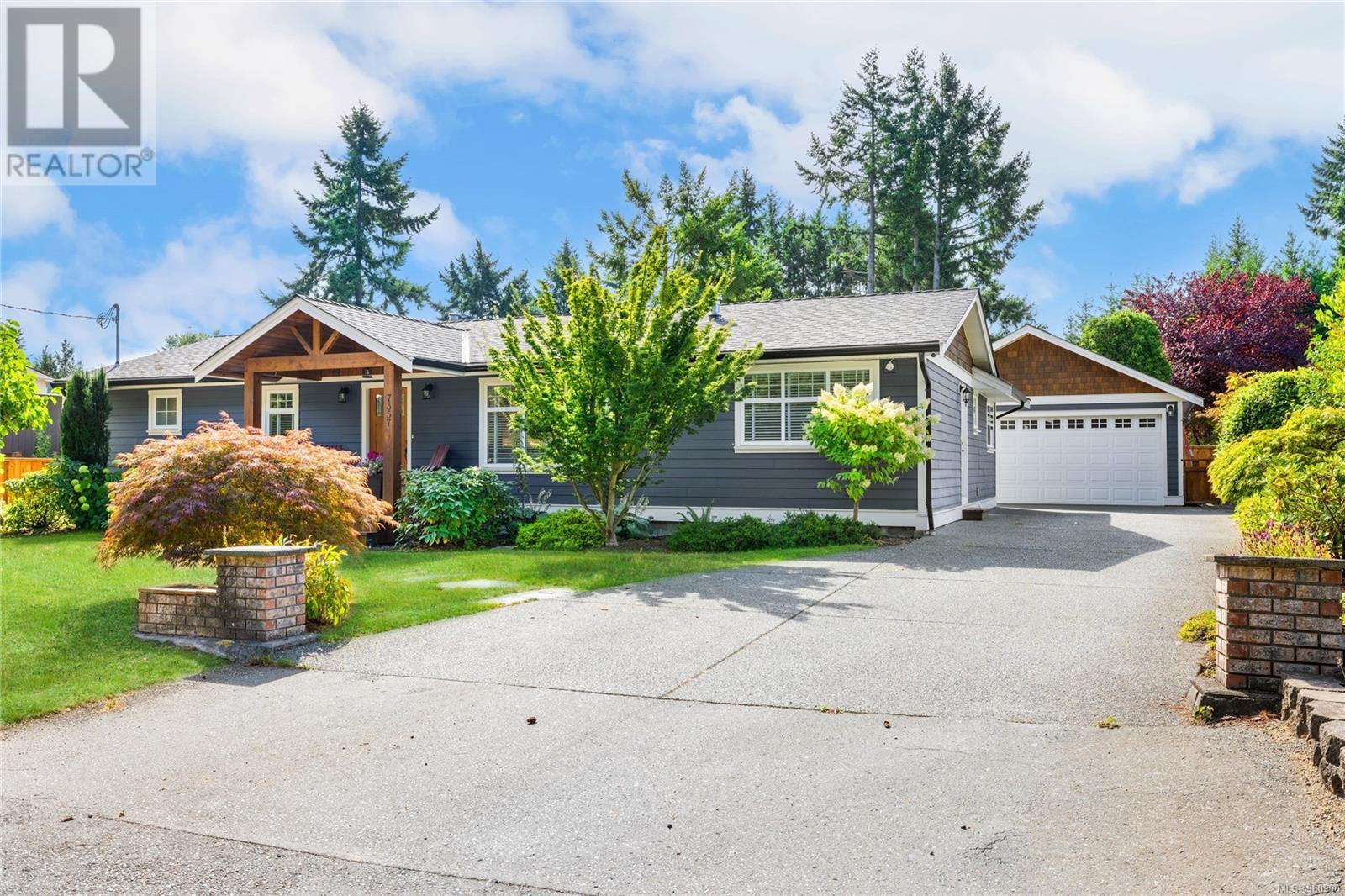- ©MLS 912857
- Area 2906 sq ft
- Bedrooms 3
- Bathrooms 3
- Parkings 2
Description
Walk on waterfront! This stunning home was fully renovated in 2016, and boasts an open concept and high-end finishes throughout. The den and office can easily be converted to accommodate five bedrooms if required. Enjoy the gorgeous view while cooking in your gourmet chef's kitchen featuring Wolf double ovens, stove, & microwave, Miele dishwasher, and Sub-Zero fridge. You will love the seamless indoor to outdoor living space; enjoy watching wildlife from your large deck on the upper level or walk out from the main-level master to the new large patio space perfect for lounging, workouts, or entertaining! Marvel in the ocean views from your hot tub, enjoy the nice weather in the raised garden beds or take advantage of the fully fenced yard. The custom film on the windows won't interfere with your unbelievable views but ensures privacy. The large primary suite features a beautiful ensuite and massive walk-in closet with ocean views throughout! No detail was overlooked - other features include in-floor heating, an efficient heat pump, a cozy gas fireplace, a wired-in Sonos sound system, and so much more. (id:48970) Show More
Details
- Constructed Date: 2007
- Property Type: Single Family
- Type: House
- Total Finished Area: 2906 sqft
- Access Type: Road access
- Neighbourhood: Lower Lantzville
Features
- Level lot
- Greenhouse
- Shed
- Mountain view
- Ocean view
- Air Conditioned
- Heat Pump
- Waterfront on ocean
Rooms Details For 7180 Sebastion Rd
| Type | Level | Dimension |
|---|---|---|
| Other | Lower level | 10'0 x 15'4 |
| Primary Bedroom | Lower level | 20'4 x 15'3 |
| Hall | Lower level | 8'3 x 10'6 |
| Ensuite | Lower level | 5-Piece |
| Bedroom | Lower level | 11'9 x 11'1 |
| Bedroom | Lower level | 10'0 x 15'2 |
| Bathroom | Lower level | 5-Piece |
| Media | Main level | 14'9 x 13'10 |
| Living room | Main level | 27'3 x 13'3 |
| Kitchen | Main level | 19'9 x 15'5 |
| Dining room | Main level | 22'7 x 9'9 |
| Den | Main level | 10'9 x 10'0 |
| Bathroom | Main level | 4-Piece |
Location
Similar Properties
For Sale
$ 1,399,900 $ 1,022 / Sq. Ft.

- 962116 ©MLS
- 3 Bedroom
- 2 Bathroom
For Sale
$ 1,050,000 $ 686 / Sq. Ft.

- 960990 ©MLS
- 3 Bedroom
- 3 Bathroom
For Sale
$ 1,250,000 $ 574 / Sq. Ft.

- 919297 ©MLS
- 3 Bedroom
- 1 Bathroom


This REALTOR.ca listing content is owned and licensed by REALTOR® members of The Canadian Real Estate Association
Data provided by: Vancouver Island Real Estate Board


