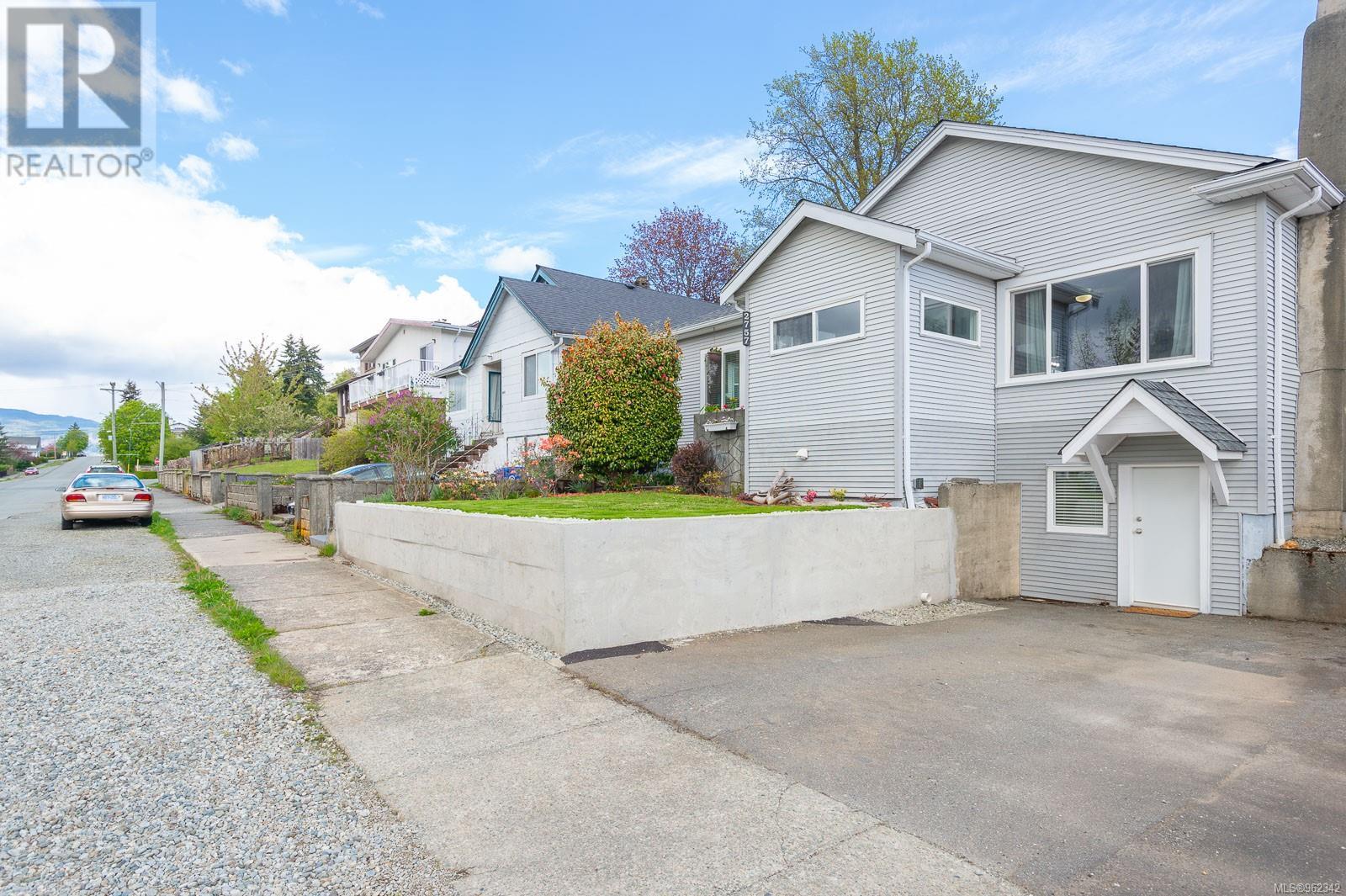- ©MLS 916459
- Area 2585 sq ft
- Bedrooms 3
- Bathrooms 3
- Parkings 4
Description
Home, Suite and Shop. This beautiful 2003 built home is located in South Alberni and enjoys an in-law suite downstairs, an attached double garage and a detached workshop. One the main floor you will find; a spacious entrance; the living room with feature gas fireplace; the kitchen with stainless appliances & a breakfast bar; the adjoining dinning room with sliding door access to the with access to the covered deck which offers beautiful views of the Alberni Inlet and surrounding mountains; the primary bedroom with two closets and 3-piece ensuite bathroom; two additional bedrooms; a den; and a second full bathroom. Downstairs enjoys an in-law suite with a large living room with gas fireplace, kitchen, den area, 3-piece bathroom, and a utility room. The home is serviced by a heat pump. Check out the professional photos, video and virtual tour and then call to arrange your private viewing. (id:48970) Show More
Details
- Constructed Date: 2003
- Property Type: Single Family
- Type: House
- Total Finished Area: 2585 sqft
- Access Type: Road access
- Neighbourhood: Port Alberni
Features
- Marine Oriented
- Workshop
- Mountain view
- Ocean view
- River view
- See Remarks
- Heat Pump
Rooms Details For 4621 Melrose St
| Type | Level | Dimension |
|---|---|---|
| Living room | Lower level | 15'2 x 12'5 |
| Storage | Lower level | 9'8 x 7'11 |
| Den | Lower level | 11'1 x 10'10 |
| Bathroom | Lower level | 3-Piece |
| Kitchen | Lower level | 12'3 x 10'7 |
| Eating area | Main level | 11'10 x 10'7 |
| Living room | Main level | 16'2 x 15'2 |
| Kitchen | Main level | 13'2 x 10'9 |
| Office | Main level | 12'7 x 7'4 |
| Bathroom | Main level | 4-Piece |
| Bedroom | Main level | 11'6 x 11'2 |
| Bedroom | Main level | 13'9 x 9'10 |
| Ensuite | Main level | 3-Piece |
| Primary Bedroom | Main level | 12'8 x 10'11 |
| Hall | Main level | 8'8 x 6'8 |
Location
Similar Properties
For Sale
$ 469,000 $ 254 / Sq. Ft.

- 962342 ©MLS
- 3 Bedroom
- 2 Bathroom
For Sale
$ 519,000 $ 222 / Sq. Ft.

- 932009 ©MLS
- 3 Bedroom
- 2 Bathroom
For Sale
$ 465,000 $ 258 / Sq. Ft.

- 911645 ©MLS
- 3 Bedroom
- 1 Bathroom


This REALTOR.ca listing content is owned and licensed by REALTOR® members of The Canadian Real Estate Association
Data provided by: Vancouver Island Real Estate Board


