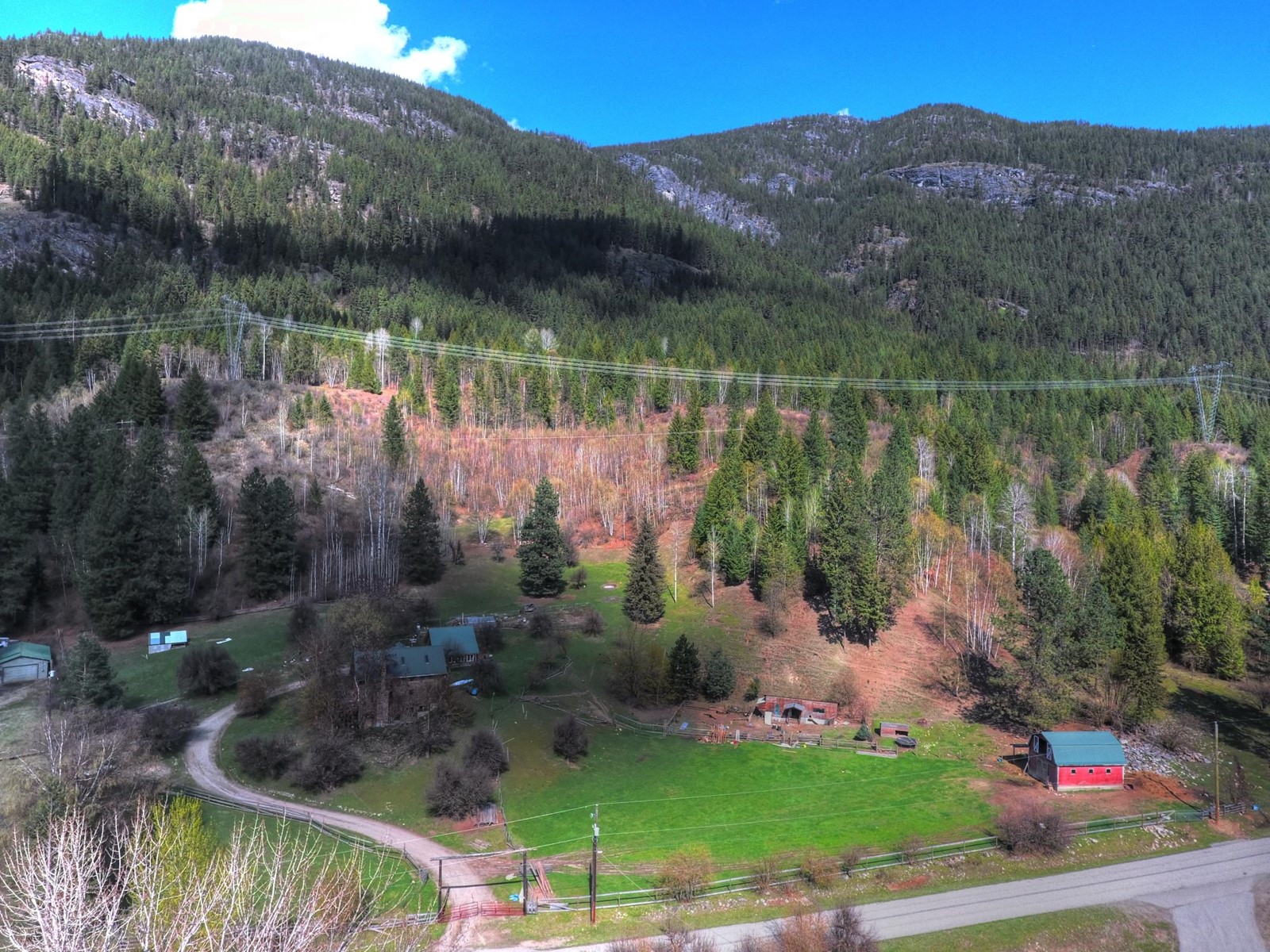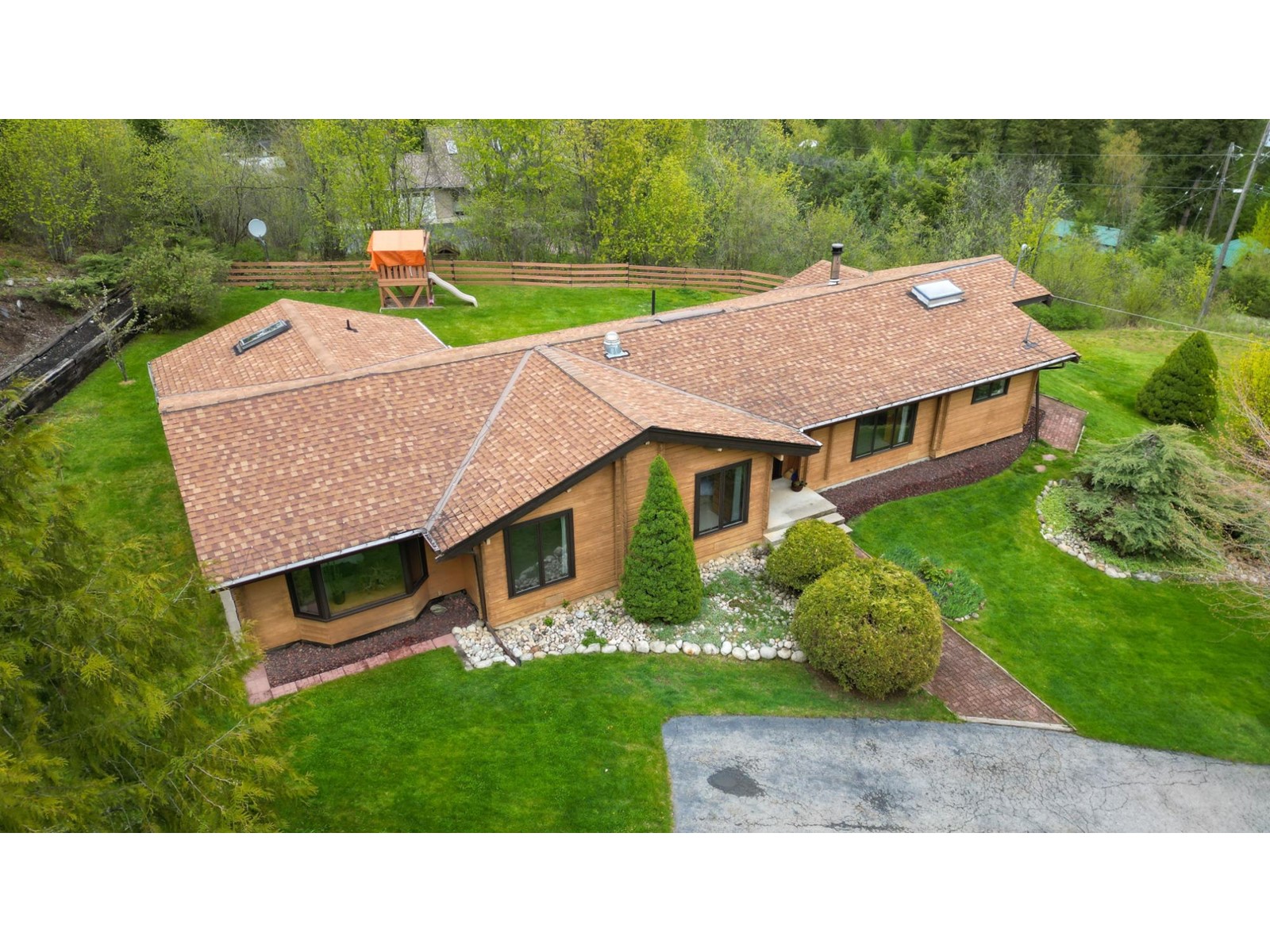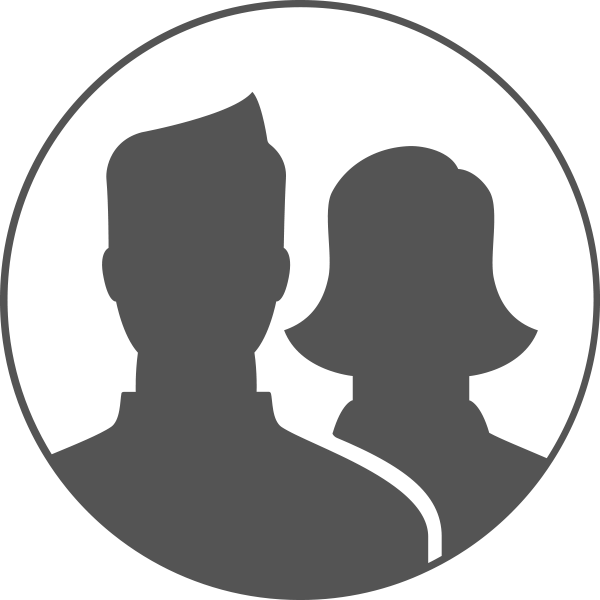- ©MLS 2473687
- Area 3679 sq ft
- Bedrooms 4
- Bathrooms 4
- Parkings 1
Description
Nestled on a serene and private 2.27 acre riverfront parcel, this luxury timber frame home, a true masterpiece, was meticulously crafted in 2007 to blend seamlessly with its natural surroundings. With its rustic charm and modern amenities, it embodies the epitome of sophisticated country living. The exterior of the home boasts a striking timber frame construction, exuding warmth and character. As you approach the property, you'll be captivated by the grandeur of its design and the inviting ambiance it creates. A long, private driveway leads to the residence, ensuring utmost tranquility and seclusion. Stepping through the front door, you'll be greeted by the rich aroma of the hardwood floors that grace the entire living space. The open-concept design of the main floor seamlessly integrates the living, dining, and kitchen areas, making it perfect for both family gatherings and entertaining guests. The kitchen, a chef's dream, features modern appliances, gorgeous views, and an expansive island that invites culinary creativity. Oversized windows frame panoramic views of the river and surrounding natural beauty, ensuring that every meal is enjoyed with a breathtaking backdrop. This home offers four spacious bedrooms and 4 bathrooms each designed with comfort and style in mind. The master suite, a sanctuary of tranquility, boasts a private ensuite overlooking the river, a walk-in closet, and an en-suite bathroom with soaking tub. Complete with in-law kitchen suite, storage buildings and a workshop on the property. View today! (id:48970) Show More
Details
- Constructed Date: 2007
- Property Type: Single Family
- Type: House
- Construction Material: Wood frame, Unknown
- Community: Passmore/Winlaw/Slocan
Features
- Central island
- Balcony
- Mountain view
- River view
- Dryer
- Microwave
- Refrigerator
- Washer
- Dishwasher
- Stove
- Forced air
Rooms Details For 3721 EAZY ROAD
| Type | Level | Dimension |
|---|---|---|
| Full bathroom | Above | Measurements not available |
| Bedroom | Above | 13'4 x 12'1 |
| Primary Bedroom | Above | 15 x 15 |
| Other | Above | 6'5 x 10'1 |
| Ensuite | Above | Measurements not available |
| Dining nook | Above | 16'7 x 5'7 |
| Foyer | Lower level | 14'2 x 8'3 |
| Kitchen | Lower level | 12'5 x 14'1 |
| Full bathroom | Lower level | Measurements not available |
| Bedroom | Lower level | 8'4 x 16'2 |
| Den | Lower level | 8'4 x 16'9 |
| Family room | Lower level | 12'8 x 19'4 |
| Recreational, Games room | Lower level | 7'5 x 13'7 |
| Utility room | Lower level | 12'5 x 9'6 |
| Foyer | Main level | 8'10 x 17'6 |
| Dining room | Main level | 13'3 x 15 |
| Kitchen | Main level | 13'1 x 14'4 |
| Living room | Main level | 13'1 x 17'7 |
| Full bathroom | Main level | Measurements not available |
| Bedroom | Main level | 12'2 x 14'1 |
| Den | Main level | 7 x 13'3 |
| Laundry room | Main level | 7 x 13'3 |
| Other | Main level | 7'6 x 4'9 |
Location
Similar Properties
For Sale
$ 1,199,000 $ 403 / Sq. Ft.

- 2476269 ©MLS
- 4 Bedroom
- 3 Bathroom
For Sale
$ 629,000 $ 332 / Sq. Ft.

- 2476628 ©MLS
- 4 Bedroom
- 2 Bathroom
For Sale
$ 704,000 $ 316 / Sq. Ft.

- 2473853 ©MLS
- 4 Bedroom
- 2 Bathroom


This REALTOR.ca listing content is owned and licensed by REALTOR® members of The Canadian Real Estate Association
Data provided by: Kootenay Real Estate Board


