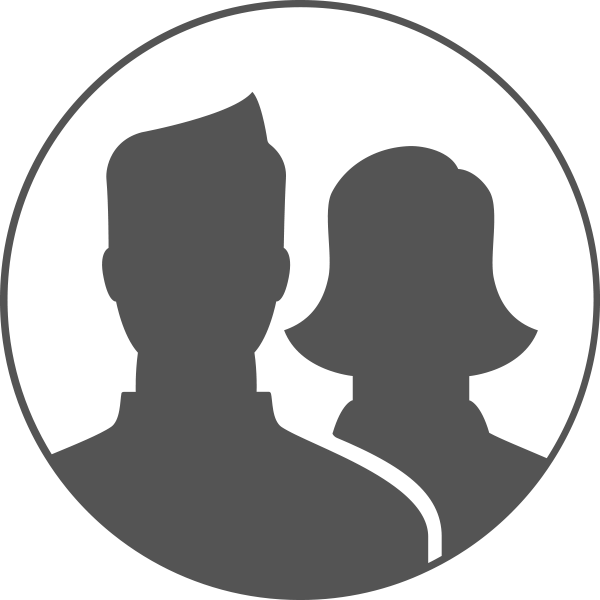- ©MLS 10302038
- Area 1925 sq ft
- Bedrooms 4
- Bathrooms 3
Description
Lake Life is The Best Life and there is no better place than this. This gorgeous 4 bed/ 3 bath Town House has been tastefully updated with all new Cambria Quartz countertops and has only had one owner. Pride of ownership is present from the moment you walk through the door. This unit offers a unique layout with a main floor bedroom for your guests. The basement was professionally finished and includes insulated ceiling, bar sink, large pantry and large storage area. This development is zoned for 2 buoys and this unit has one of them and it is registered to this unit. Development also offers a dock so you will also have a boat slip which provides you with 2 options to park yours without the waitlist or added costs for a marina slip. This home also features 2 great patios to enjoy the sights and sounds while sipping your coffee or a glass of wine. Just steps away from the shores of The Shuswap Lake and of course the famous Shuswap Lake Provincial Park. The North Shuswap is known for year round recreation from boating, swimming, hiking, quadding and sledding. Come and see this beauty and start making those Shuswap memories. (id:48970) Show More
Details
- Constructed Date: 2006
- Property Type: Single Family
- Type: Row / Townhouse
- Community: Saratoga
- Neighbourhood: North Shuswap
- Maintenance Fee: 945.72/Monthly
Features
- Pets Allowed
- Rentals Allowed
- Refrigerator
- Dishwasher
- Range - Electric
- Water Heater - Electric
- Microwave
- Washer & Dryer
- Central air conditioning
- Baseboard heaters
- Waterfront on lake
Rooms Details For 1294 Deodar Road Unit# 11
| Type | Level | Dimension |
|---|---|---|
| Full bathroom | Second level | 6' x 7' |
| Bedroom | Second level | 10' x 11' |
| Bedroom | Second level | 9' x 10' |
| Full ensuite bathroom | Second level | 7' x 9' |
| Primary Bedroom | Second level | 13' x 13' |
| Recreation room | Basement | 15' x 16' |
| Recreation room | Basement | 12' x 16' |
| Full bathroom | Main level | 6' x 7' |
| Bedroom | Main level | 10' x 11' |
| Dining room | Main level | 9' x 10' |
| Living room | Main level | 13' x 14' |
| Kitchen | Main level | 9' x 11' |
| Foyer | Main level | 6' x 10' |
Location


This REALTOR.ca listing content is owned and licensed by REALTOR® members of The Canadian Real Estate Association
Data provided by: Okanagan-Mainline Real Estate Board


