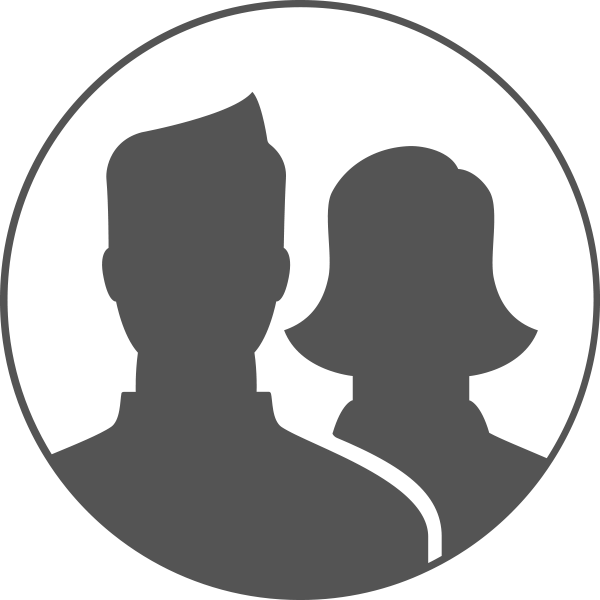- ©MLS 10308008
- Area 3222 sq ft
- Bedrooms 4
- Bathrooms 3
- Parkings 4
Description
Okanagan living at its finest! This immaculate well cared for home is situated on a no-through street ending in a cul-de-sac. Upon entering this level entry 4 bedroom / 3 bath rancher with walk-out basement, you will be greeted to a bright and open concept living room, custom-built kitchen, large island with Cambria quartz counter-tops, a large pantry and dining room, a perfect space to entertain family and friends. Step through the sliding door onto one of your two covered decks where you can enjoy your morning coffee or evening wine! The large primary bedroom is located on the main floor with a 5-pc en-suite, heated floors and generous sized walk-in closet. Downstairs consists of two additional bedrooms, large rec room and an awesome media room where you can watch sports or enjoy a movie. The attached double car garage provides ample additional storage and parking for all your vehicles and toys. Pride of ownership is evident from the time you enter the home until you leave. Call today for a package on this property or to book a viewing. (id:48970) Show More
Details
- Constructed Date: 2018
- Property Type: Single Family
- Type: House
- Road: Cul de sac
- Architectural Style: Ranch
- Neighbourhood: Wiltse/Valleyview
Features
- Cul-de-sac
- Central island
- Pets Allowed
- Rentals Allowed
- City view
- Lake view
- Mountain view
- Refrigerator
- Dishwasher
- Range - Gas
- Microwave
- Washer & Dryer
- Central air conditioning
- Forced air
- See remarks
Rooms Details For 121 Timberstone Place
| Type | Level | Dimension |
|---|---|---|
| Utility room | Basement | 16'3'' x 15'5'' |
| Den | Basement | 22'4'' x 18'8'' |
| 4pc Bathroom | Basement | 11'5'' x 6' |
| Bedroom | Basement | 13' x 10'5'' |
| Bedroom | Basement | 16'1'' x 12'3'' |
| Recreation room | Basement | 16'3'' x 15'5'' |
| Laundry room | Main level | 10'1'' x 7'8'' |
| 4pc Bathroom | Main level | 10'1'' x 4'11'' |
| Bedroom | Main level | 13' x 10'3'' |
| 5pc Ensuite bath | Main level | 11' x 9'6'' |
| Primary Bedroom | Main level | 16'7'' x 13' |
| Kitchen | Main level | 15'5'' x 12'10'' |
| Dining room | Main level | 14'5'' x 11'1'' |
| Living room | Main level | 23'5'' x 16'7'' |
| Foyer | Main level | 9'6'' x 6'1'' |
Location


This REALTOR.ca listing content is owned and licensed by REALTOR® members of The Canadian Real Estate Association
Data provided by: Okanagan-Mainline Real Estate Board


