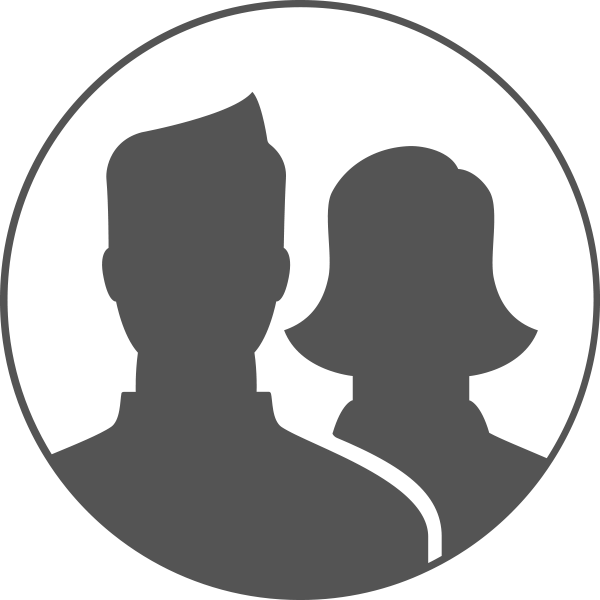- ©MLS 10262858
- Area 2496 sq ft
- Bedrooms 4
- Bathrooms 2
- Parkings 4
Description
Lakeview home situated on .29 of an Acre surrounded by forest reserve! Located within the district of Sicamous, Municipal water and sewer. 4 bedrooms, 2 bathrooms, and guest cabin (can sleep 4), Main floor with updated kitchen and bathroom. Large living room and games room. Large windows throughout to take in the views. Beautiful 6 inch wide, hardwood plank flooring throughout, tile flooring in the bathrooms. Large master bedroom with views. Upstairs bathroom with claw foot tub, walk-in shower and lakeview, with cheater door to the master bedroom. The home is surrounded by wooden decking with covered canopy area that can be removed. 20X25 garage with lots of room for your toys. Mother nature takes care of the landscaping, no lawns to mow. Many birds and wildlife to appreciate. Local marina may be available to rent for your boat. Perfect family home or great investment for Air BNB. Virtual tour available: https://unbranded.youriguide.com/100_mann_rd_sicamous_bc/ (id:48970) Show More
Details
- Constructed Date: 1981
- Property Type: Single Family
- Type: House
- Access Type: Easy access
- Road: No thru road
- Neighbourhood: Sicamous
Ammenities + Nearby
- Recreation
- Schools
- Recreation
- Schools
Features
- Park setting
- Private setting
- Family Oriented
- Lake view
- Dryer - Electric
- Refrigerator
- Washer
- Range - Electric
- Dishwasher
- Microwave
- Heat Pump
- Forced air
- Heat Pump
Rooms Details For 100 Mann Road,
| Type | Level | Dimension |
|---|---|---|
| Primary Bedroom | Second level | 18 ft ,8 in x 17 ft ,1 in |
| Full bathroom | Second level | 9 ft ,5 in x 12 ft ,6 in |
| Bedroom | Second level | 9 ft ,4 in x 11 ft ,3 in |
| Utility room | Basement | 11 ft ,8 in x 22 ft ,9 in |
| Other | Basement | 20 ft ,9 in x 25 ft ,6 in |
| Kitchen | Main level | 13 ft ,7 in x 11 ft ,3 in |
| Dining room | Main level | 7 ft ,11 in x 11 ft ,7 in |
| Living room | Main level | 21 ft ,3 in x 27 ft ,2 in |
| Games room | Main level | 21 ft ,3 in x 12 ft ,10 in |
| Other | Main level | 19 ft ,4 in x 9 ft ,4 in |
| Laundry room | Main level | 5 ft ,5 in x 7 ft ,1 in |
| Full bathroom | Main level | 5 ft ,5 in x 11 ft ,5 in |
| Bedroom | Main level | 13 ft ,5 in x 11 ft ,3 in |
| Bedroom | Main level | 8 ft ,1 in x 9 ft |
Location


This REALTOR.ca listing content is owned and licensed by REALTOR® members of The Canadian Real Estate Association
Data provided by: Okanagan-Mainline Real Estate Board


