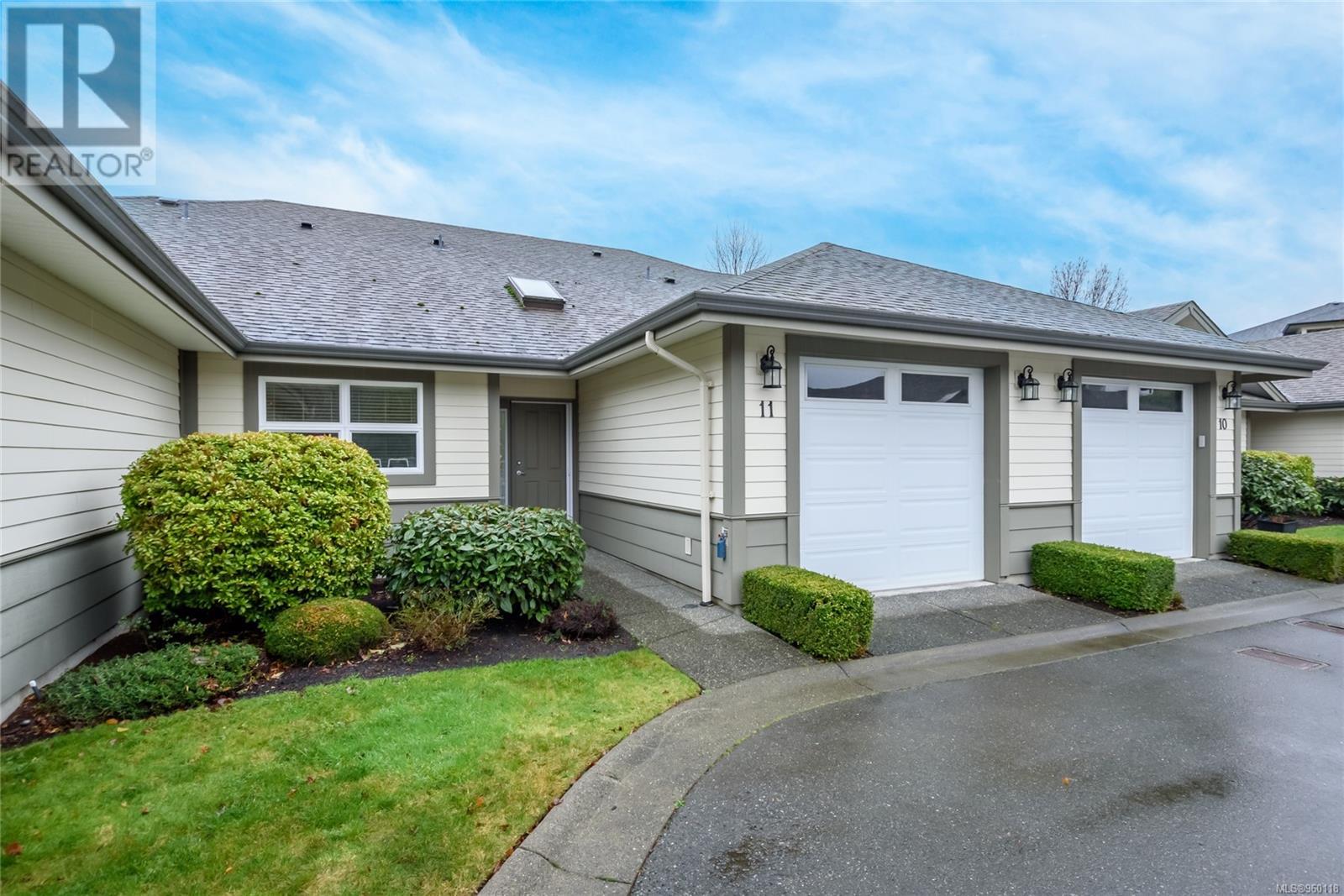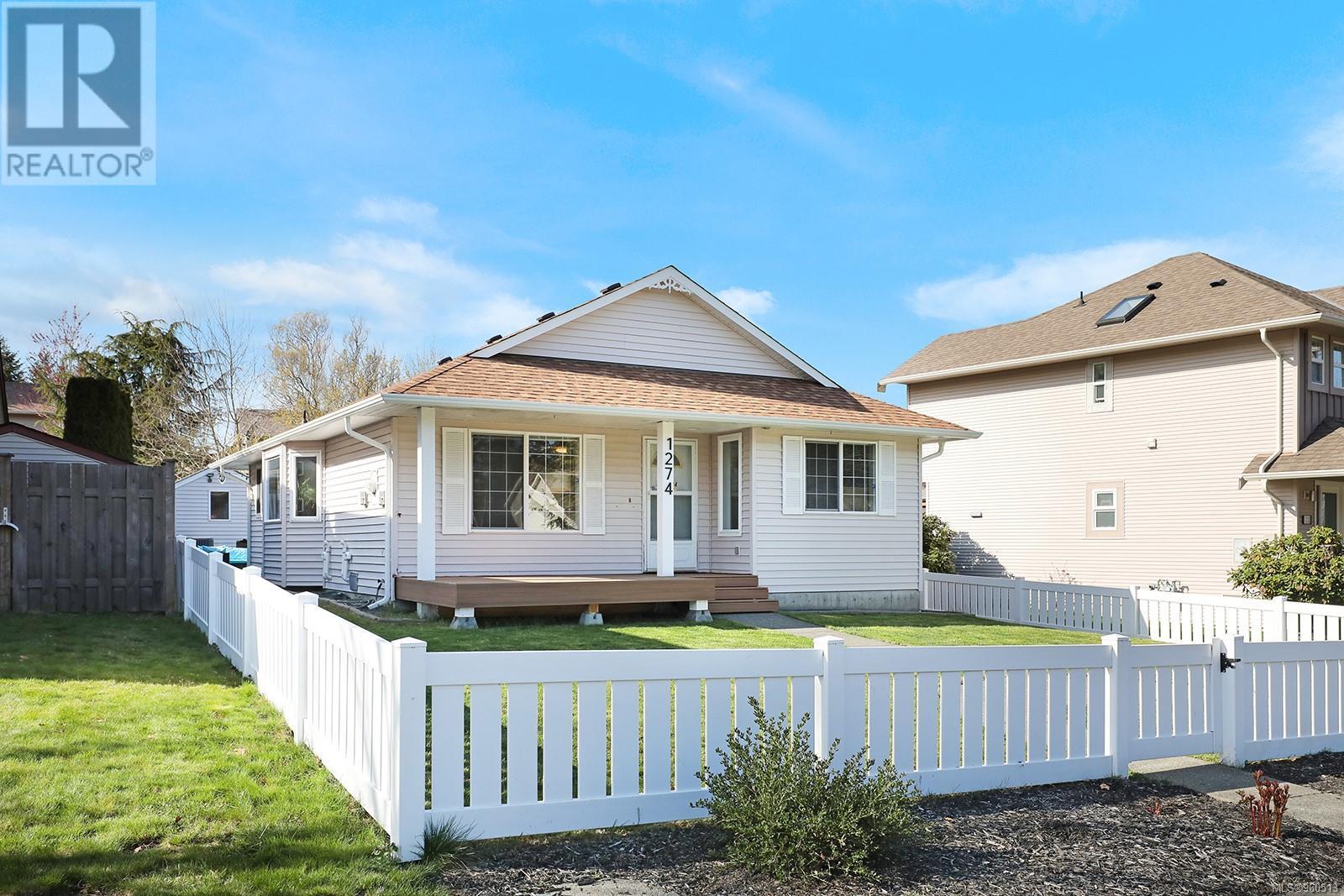- ©MLS 956694
- Area 1710 sq ft
- Bedrooms 2
- Bathrooms 2
- Parkings 2
Description
Charming 2 bed + den, 2 bath rancher exuding curb appeal. Welcome to this inviting rancher offering the perfect blend of comfort and convenience. From the moment you arrive, you'll be captivated by its immaculate curb appeal and well-maintained exterior. Step inside and discover a home that's been thoughtfully upgraded and meticulously cared for. The heart of this home is its spacious kitchen, where modern upgrades abound. Admire the upgraded countertops and backsplash, complemented by stainless steel appliances. Natural light floods the kitchen and dining area, creating a warm and inviting atmosphere perfect for family meals or entertaining guests. Step through the patio doors onto the covered outdoor area, providing an ideal space for year-round enjoyment, rain or shine. Venture into the backyard, where you'll find a neatly landscaped oasis complete with a recently redone fence for added privacy. A garden shed and irrigation controls ensure effortless lawn maintenance. Access to the crawl space from the garage provides additional storage options, while the peace of mind of updated PEX plumbing replaces the outdated Poly B. Inside, the spacious family room awaits, flooded with natural light and highlighted by a cozy gas fireplace. Despite the abundance of sunlight, you'll notice that there's been no need for artificial lighting. Stay comfortable year-round with a gas furnace providing warmth in the winter and a three-year-old AC pump ensuring coolness in the summer. Check out the 3d tour link https://youriguide.com/688_woodland_dr_comox_bc/ (id:48970) Show More
Details
- Constructed Date: 1990
- Property Type: Single Family
- Type: House
- Total Finished Area: 1260.64 sqft
- Access Type: Road access
- Neighbourhood: Comox (Town of)
Features
- Central location
- Level lot
- Shed
- Refrigerator
- Stove
- Washer
- Dryer
- Central air conditioning
- Baseboard heaters
- Forced air
Rooms Details For 688 Woodland Dr
| Type | Level | Dimension |
|---|---|---|
| Bathroom | Main level | 11'1 x 4'6 |
| Primary Bedroom | Main level | 13'8 x 18'5 |
| Bedroom | Main level | 12'6 x 10'9 |
| Den | Main level | 11'9 x 10'5 |
| Bathroom | Main level | 7'2 x 7'6 |
| Laundry room | Main level | 5'6 x 7'11 |
| Kitchen | Main level | 10'2 x 9'2 |
| Eating area | Main level | 9'10 x 11'4 |
| Dining room | Main level | 9'7 x 8'0 |
| Living room | Main level | 13'6 x 18'5 |
| Entrance | Main level | 5'10 x 8'1 |
Location
Similar Properties
For Sale
$ 620,000 $ 468 / Sq. Ft.

- 960118 ©MLS
- 2 Bedroom
- 2 Bathroom
For Sale
$ 699,000 $ 617 / Sq. Ft.

- 960513 ©MLS
- 2 Bedroom
- 2 Bathroom
For Sale
$ 749,900 $ 447 / Sq. Ft.

- 909421 ©MLS
- 2 Bedroom
- 2 Bathroom


This REALTOR.ca listing content is owned and licensed by REALTOR® members of The Canadian Real Estate Association
Data provided by: Vancouver Island Real Estate Board


